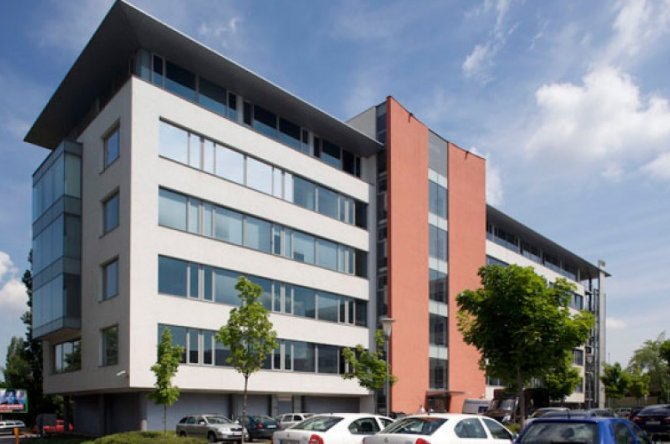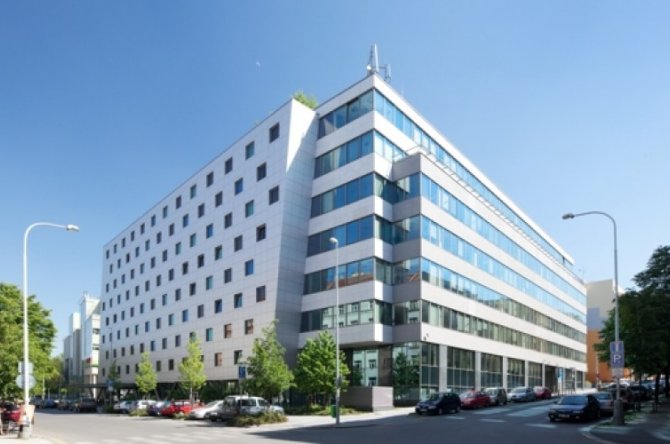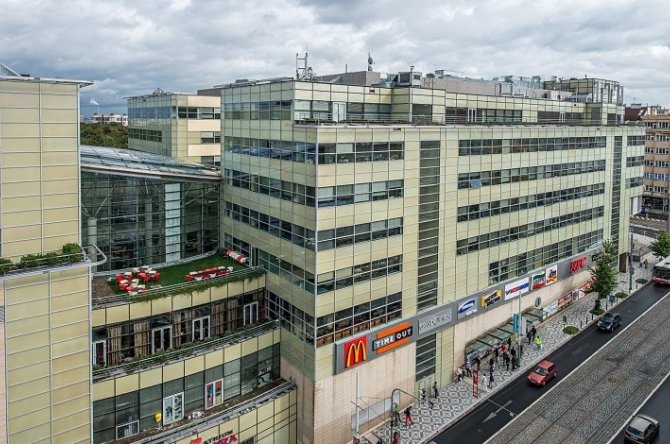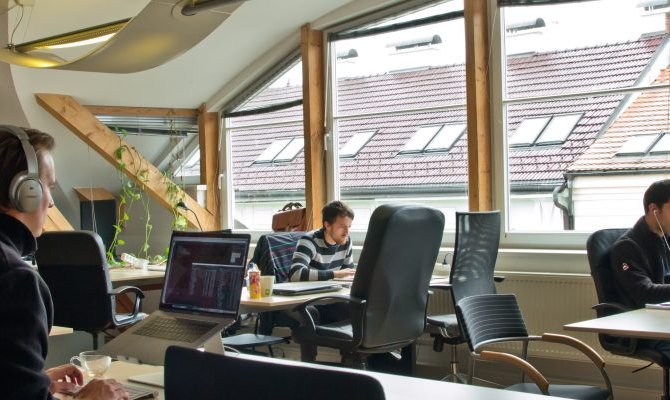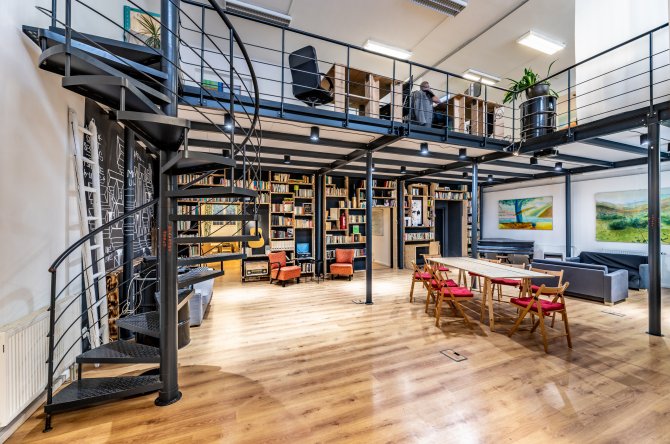Churchill
Italská 2581/67, Praha 3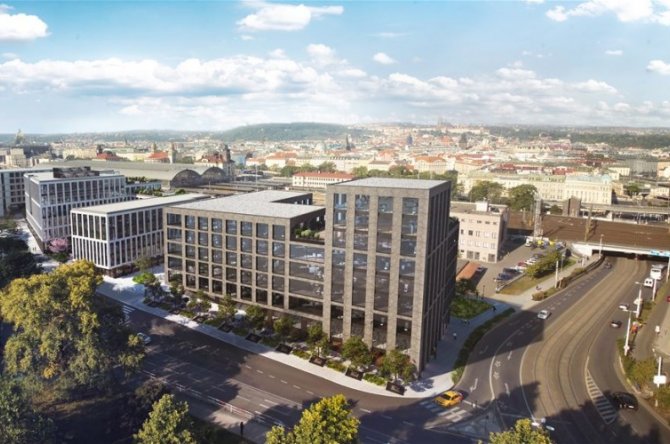
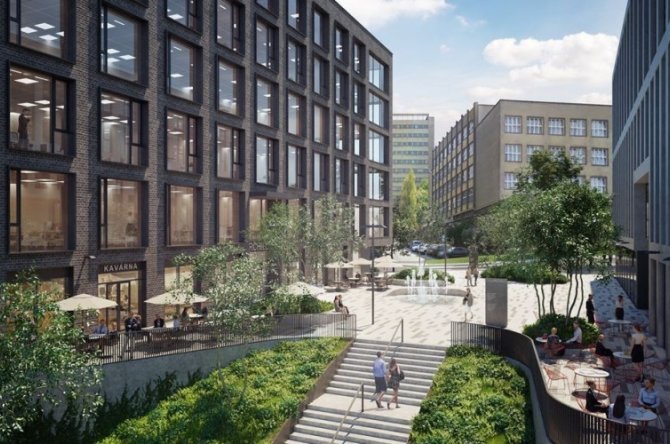
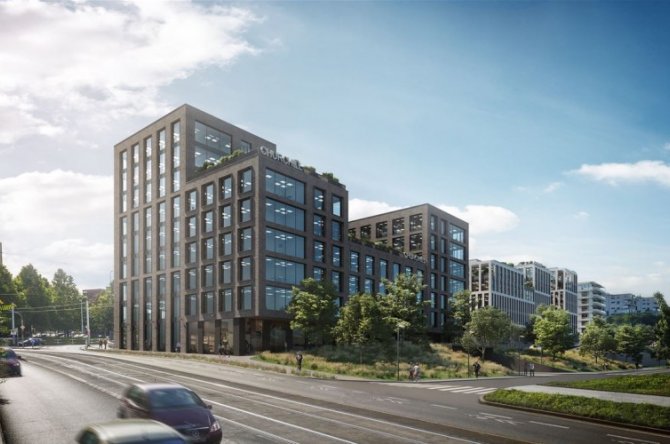
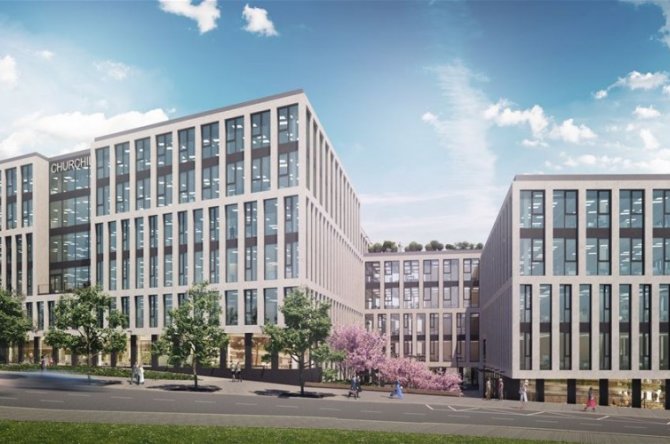
Price
from 23.00 Eur/m2
Offer type
lease
Unit area
688 - 688 m2
Total available area
688 m2
Description
The Churchill office project, consisting of the Churchill I and Churchill II buildings, is another administrative complex comprising 33,200 m2 of leasable space, of which 3,800 m2 is intended for retail units where catering facilities, a supermarket, services and other shops are planned to be built. The building has an excellent location near the main train station with excellent access not only by train, but also by metro, tram and bus. There are all civic amenities in the area and there is a small business centre in the train station.
Parameters
Number of floors above ground
8
Total available area
688 m2
Parking place
150 EUR
Building approval
2020
Energy efficiency
A
Quality
A
Equipment and services
Air conditioning
Správa budovy v objektu
Carpets
Conference room
PC/data network
Double floor
Fire alarm
Internal blinds
Kitchen
Lift
Lowered ceiling
Magnetic card entry
Openable windows
Optical cable
Parking
Telephone network/lines
Recepce
Restaurant/canteen
Security
Smoke detector
Sprinklers
Terraces
Private toilet
Available variants
23.00 Eur/m2
lease
688 m2
{1}7+8st floor|{2}7+8nd floor|{3}7+8rd floor|]3,21]7+8th floor|{21}7+8st floor|{22}7+8nd floor|{23}7+8rd floor|]23,31]7+8th floor|{31}7+8st floor|{32}7+8nd floor|{33}7+8rd floor|]33,41]7+8th floor|{41}7+8st floor|{42}7+8nd floor|{43}7+8rd floor|]43,Inf]7+8th floor

