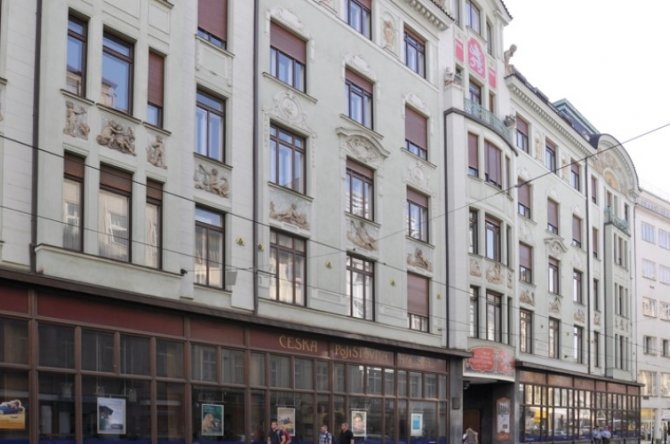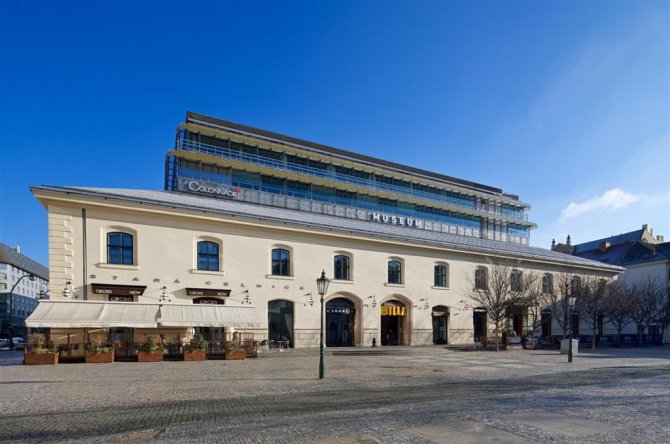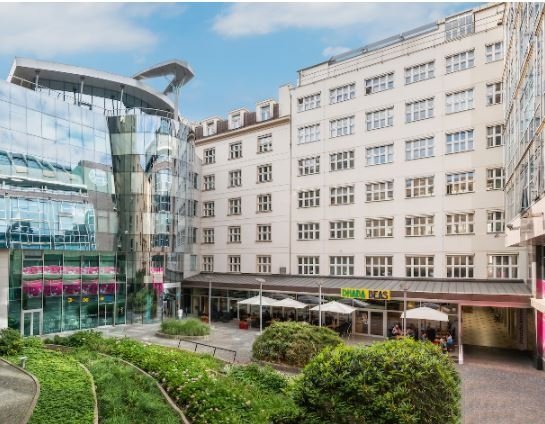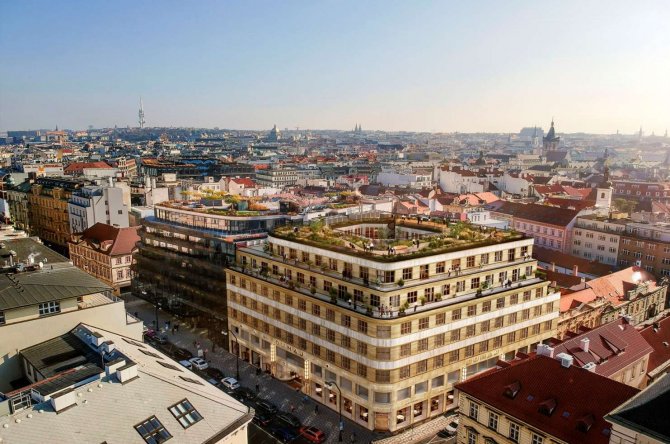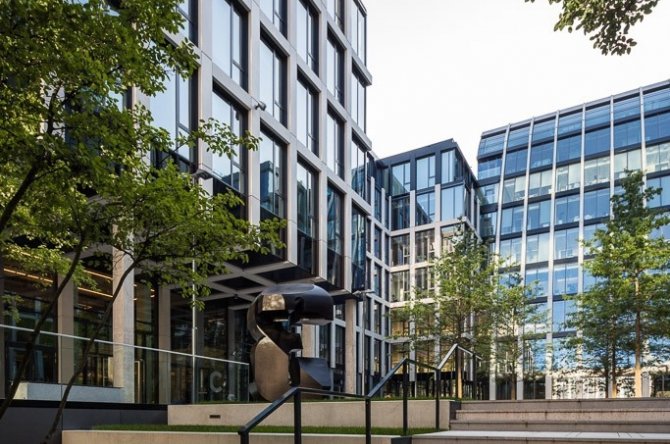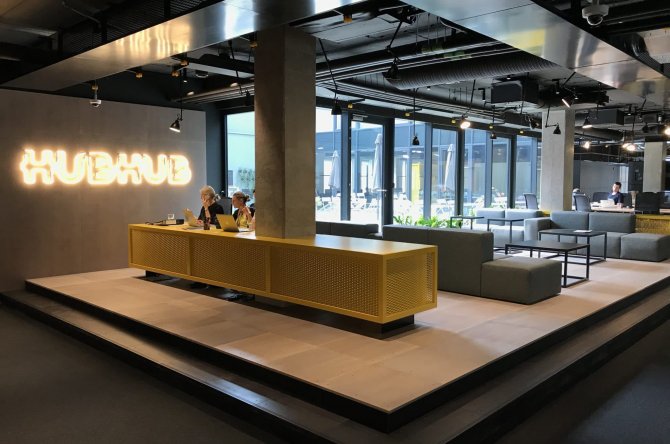Jungmannova Plaza
Jungmannova 24, Praha 1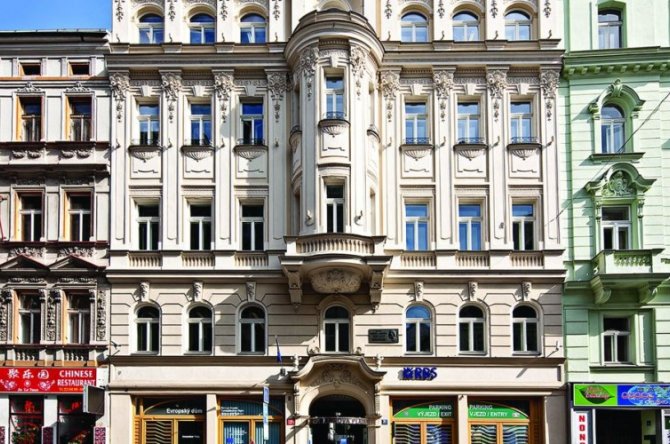
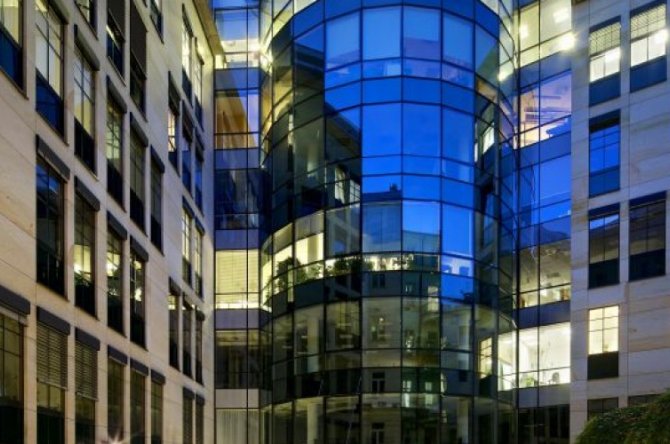
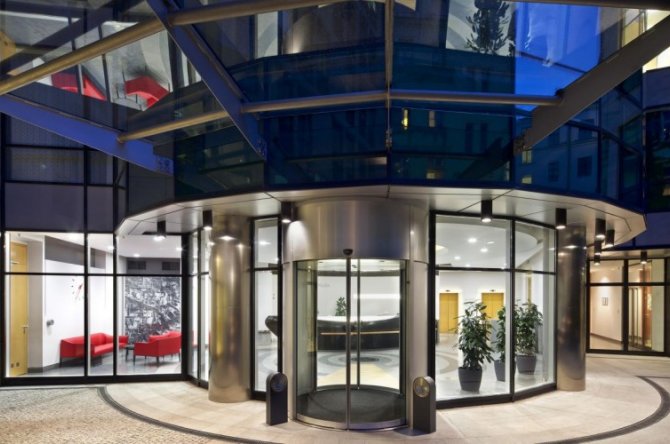
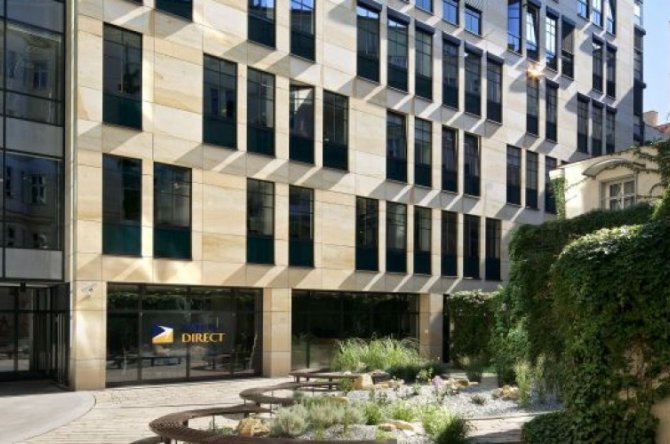
Price
from 14.50 Eur/m2
Price for services
73 370.00 EUR / měsíc
Offer type
lease
Unit area
506 - 506 m2
Total available area
506 m2
Description
The Jungmannova Plaza administrative centre is located between Jungmannova Street and the Franciscan Garden. The project connected the existing historic building while preserving its facade with a new building, which was built in the courtyard of the rear wing. The building consists of 3 underground floors, a lower ground floor and six above-ground floors. The new part of the building is covered with sandstone, the eastern facade is glazed with a view of the Franciscan Garden. It is possible to create office units of various sizes according to the client's request. There are 6 lifts from the reception. The atrium in front of the entrance to the reception is planted with greenery and complemented by a water cascade illuminated by floodlights. The total office area is about 10,000 m2. The garage offers 106 parking spaces. The premises are air conditioned and there is 24/7 security. The internet connection is available via optical cable. Entrance for tenants is secured by magnetic cards. The place is very well accessible by public transport: the Můstek metro station is located right next to the building. There are many shops, restaurants and other services in the area.
Parameters
Number of floors above ground
7
Total available area
506 m2
Parking place
180 EUR
Building approval
2020
Energy efficiency
A
Quality
A
Equipment and services
Air conditioning
Správa budovy v objektu
Carpets
Conference room
PC/data network
Double floor
Fire alarm
Internal blinds
Kitchen
Lift
Lowered ceiling
Magnetic card entry
Openable windows
Optical cable
Parking
Telephone network/lines
Recepce
Restaurant/canteen
Security
Smoke detector
Sprinklers
Terraces
Private toilet

