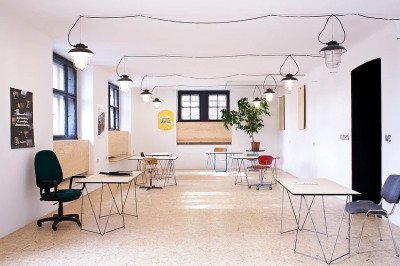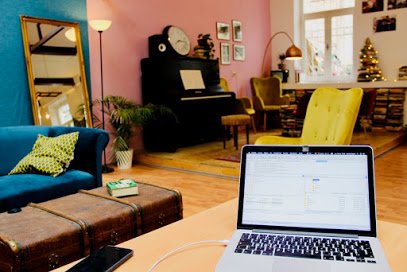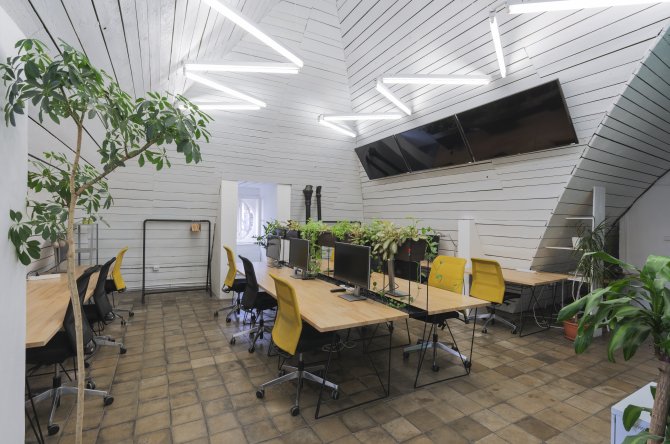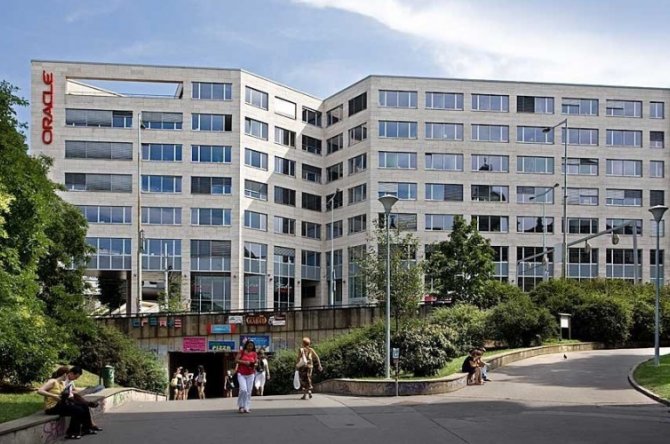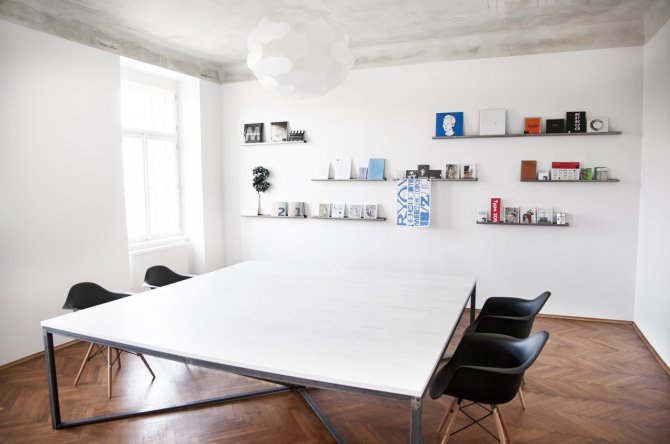Kateřinská Business Centre
Kateřinská 40, Praha 2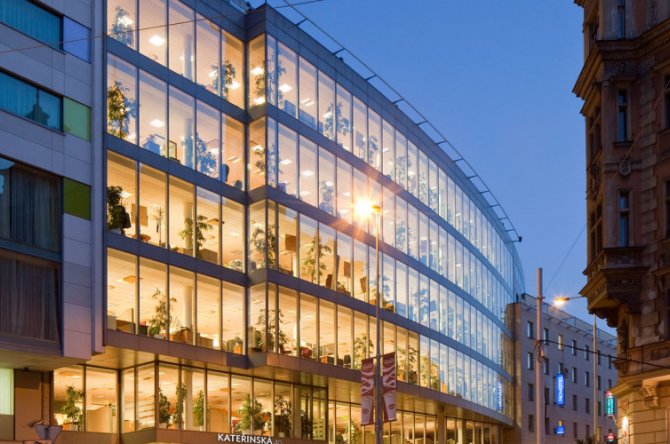
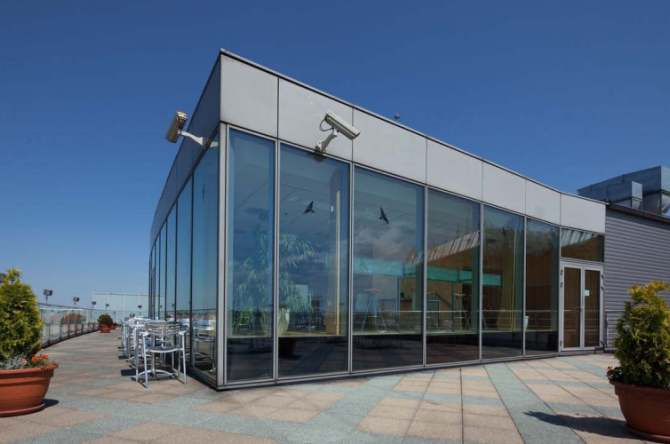
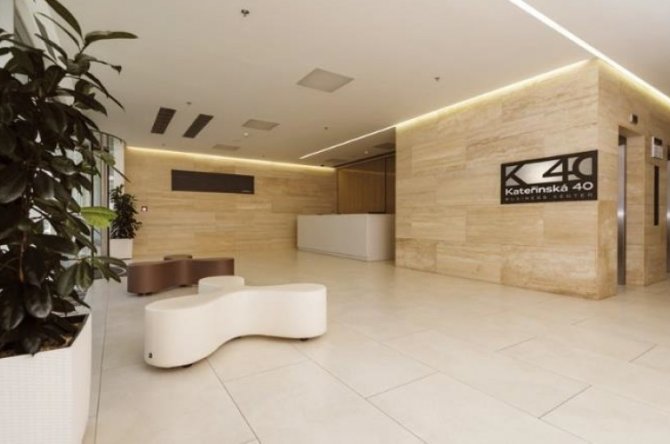
Price
from 14.50 Eur/m2
Offer type
lease
, sublease
Unit area
685 - 783 m2
Total available area
783 m2
Description
Kateřinská Business Centre is a modern office building in Prague 2, New Town. The building was built according to the design of architect Jan Kasl in the A class standard, which guarantees tenants a very high level of service while maintaining a reasonable price level. The main advantages of this building are its excellent accessibility, plenty of underground parking spaces and rich civic amenities in the area. Kateřinská Business Centre has a very pleasant atmosphere, which is only underlined by good visibility from the building and plenty of daylight. The top two floors also have exclusive access to the terraces, which offer beautiful views of Prague's city centre.
Parameters
Number of floors above ground
7
Total available area
783 m2
Parking place
130 EUR
Building approval
2020
Energy efficiency
A
Quality
A
Equipment and services
Air conditioning
Správa budovy v objektu
Carpets
Conference room
PC/data network
Double floor
Fire alarm
Internal blinds
Kitchen
Lift
Lowered ceiling
Magnetic card entry
Openable windows
Optical cable
Parking
Telephone network/lines
Recepce
Restaurant/canteen
Security
Smoke detector
Sprinklers
Terraces
Private toilet

