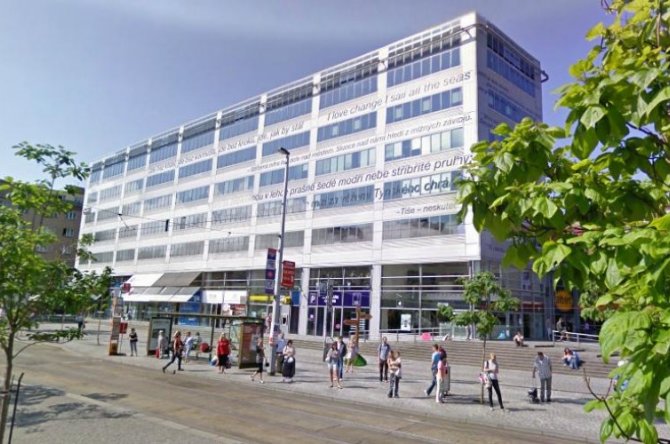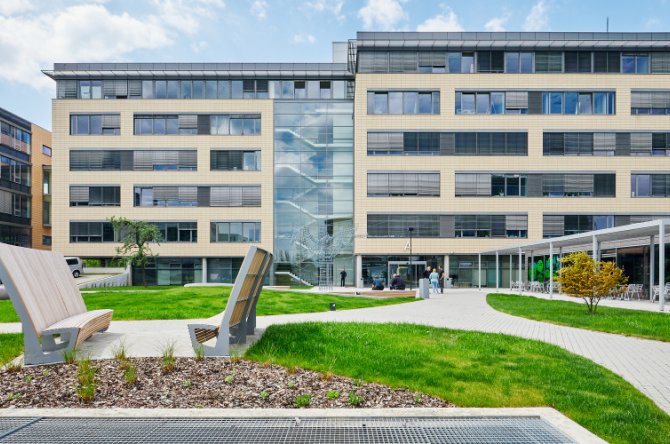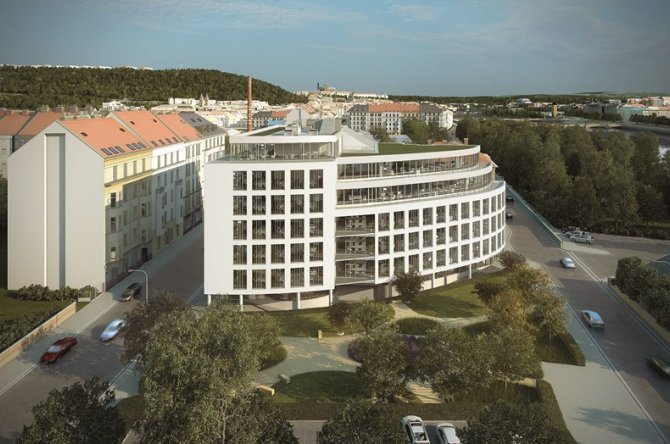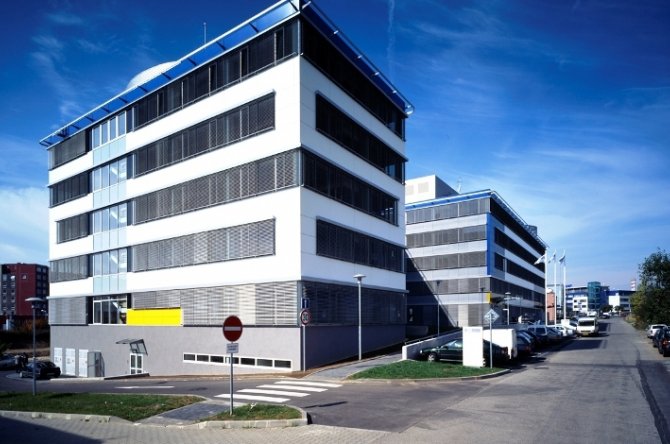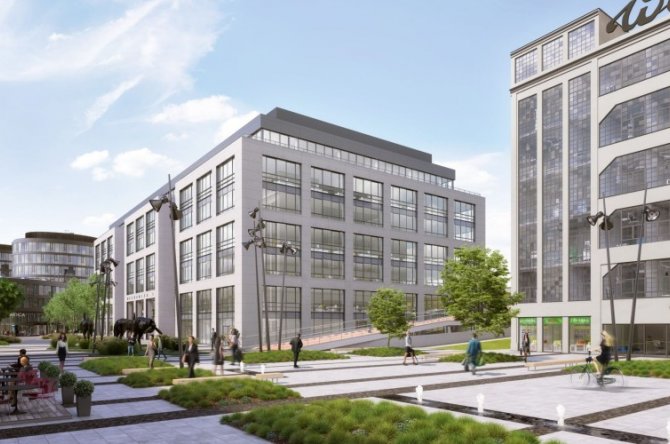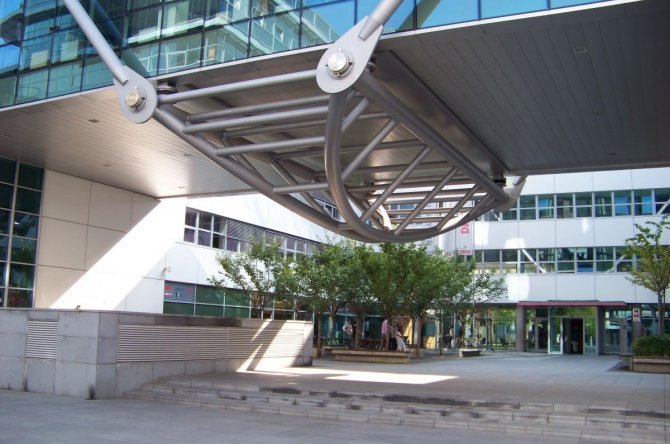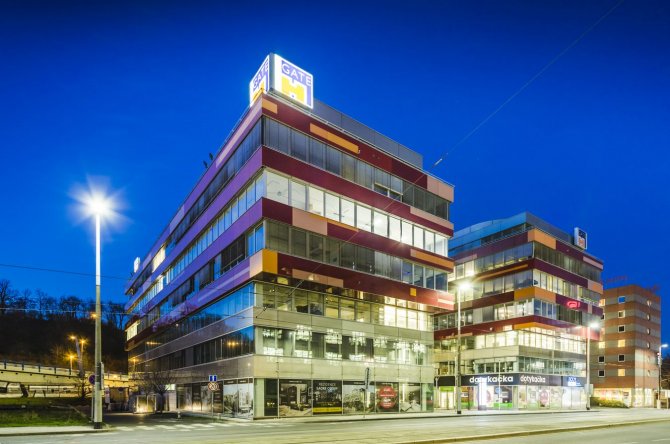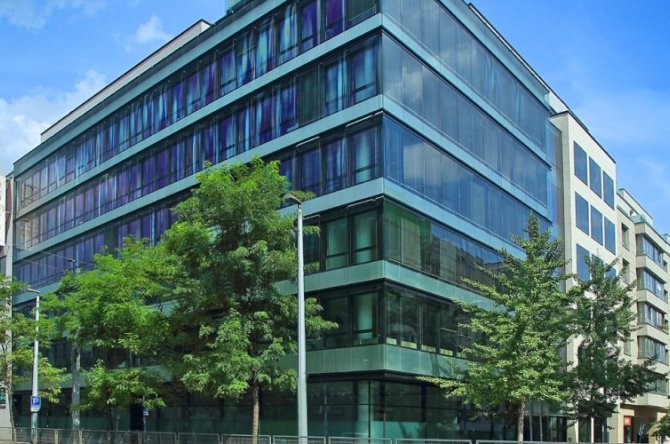Kotelna Park Phase II
Radlická 350/107a, Praha 5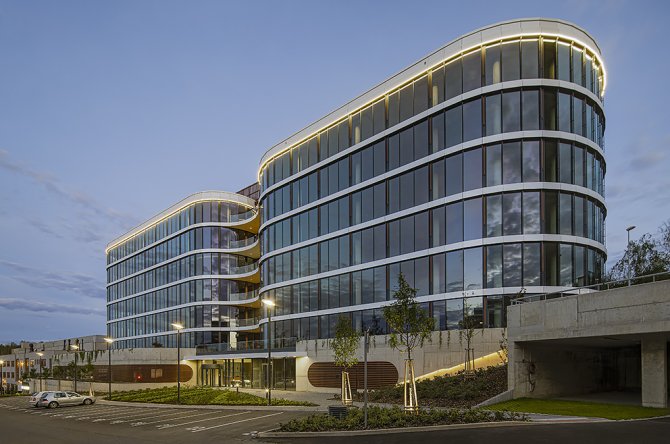
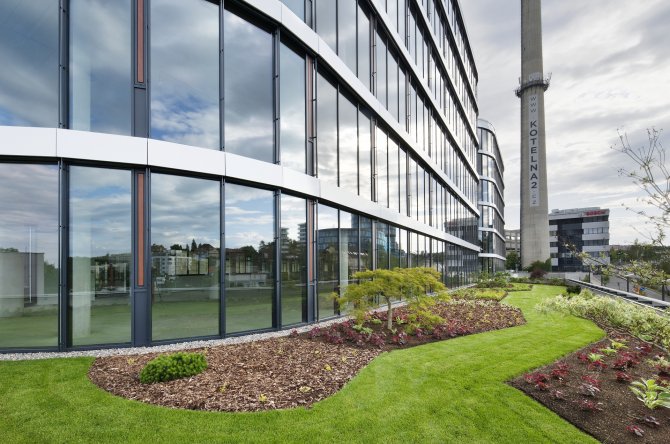
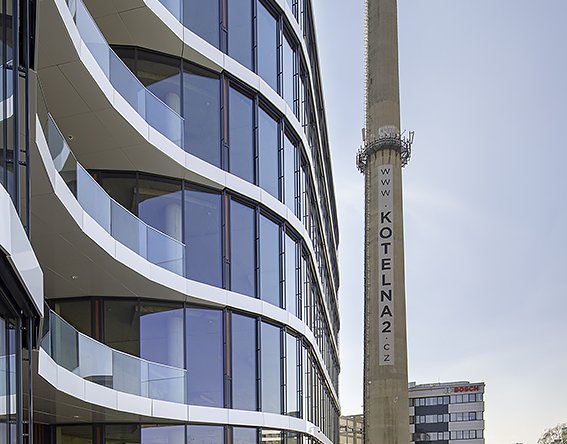
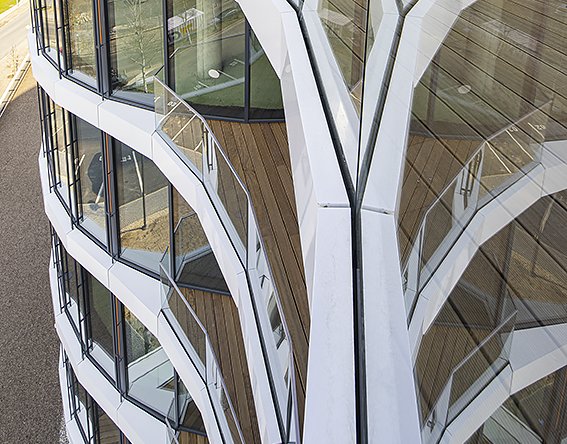
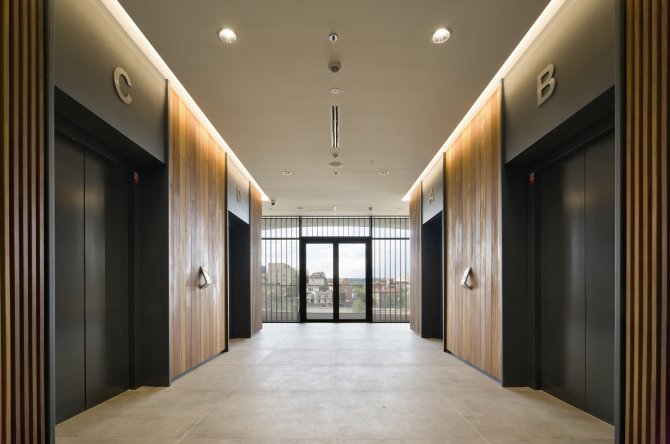
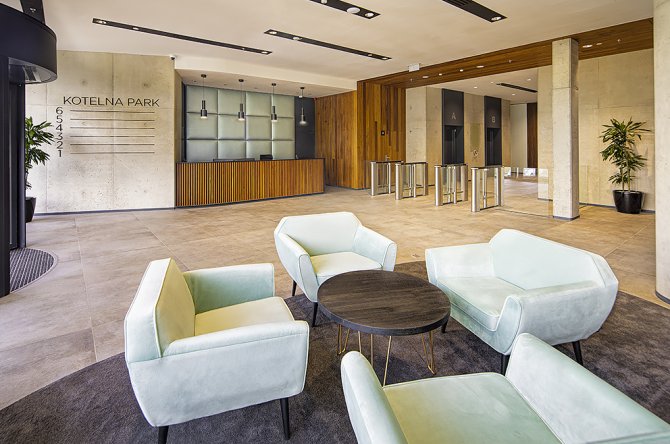
Price
from 14.50 Eur/m2
Offer type
lease
Unit area
1 920 - 1 920 m2
Total available area
7 680 m2
Description
The new phase of the Kotelna will be sensitively integrated into the Radlické Valley, offering almost 12,000 m2 of new space. The project was created in the workshop of award-winning Chapman Taylor architects and will provide tenants with the highest standards of modern office space. A unique view of Prague will be possible from each spacious floor, which are designed to adapt to the needs of clients as much as possible. The individual floors will have their own unique terrace and all tenants will also be able to use the large garden for various events, sports or just relaxation. The car parks occupying two underground floors will provide a sufficient number of parking spaces for both tenants and their visitors.
Parameters
Number of floors above ground
6
Total available area
7 680 m2
Parking place
110 EUR
Building approval
Energy efficiency
C
Quality
A
Equipment and services
Air conditioning
Správa budovy v objektu
Carpets
Conference room
PC/data network
Double floor
Fire alarm
Internal blinds
Kitchen
Lift
Lowered ceiling
Magnetic card entry
Openable windows
Optical cable
Parking
Telephone network/lines
Recepce
Restaurant/canteen
Security
Smoke detector
Sprinklers
Terraces
Private toilet

