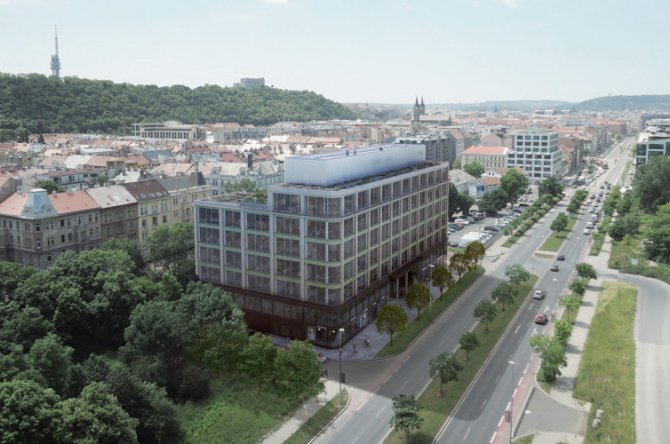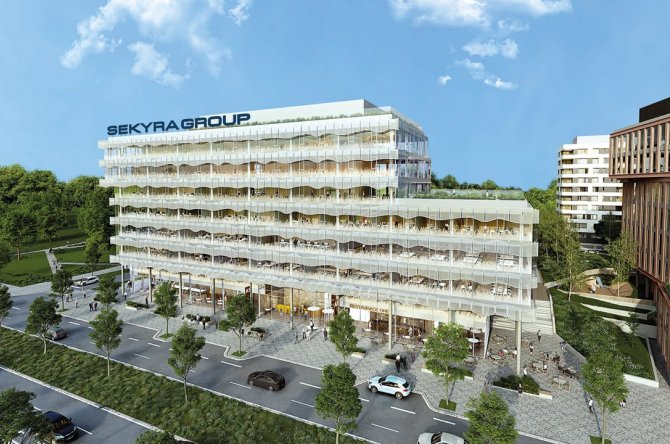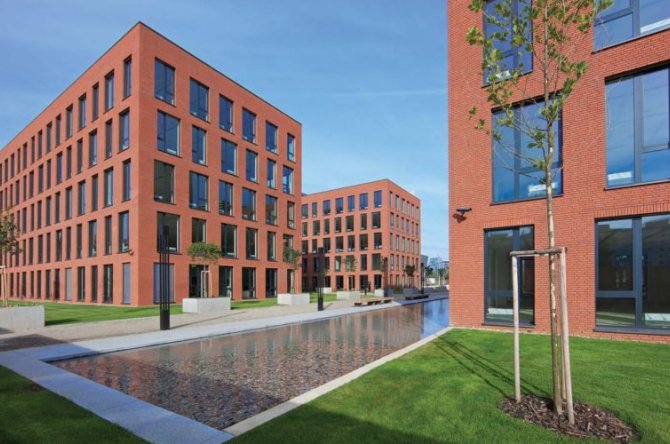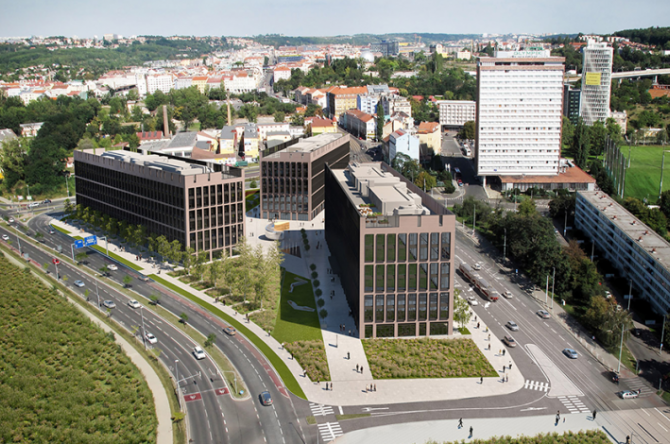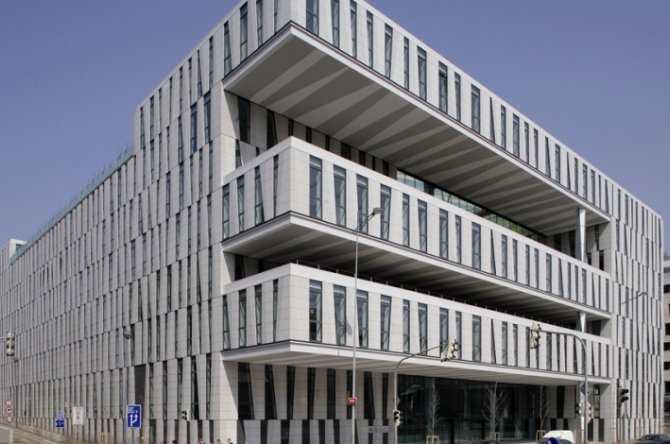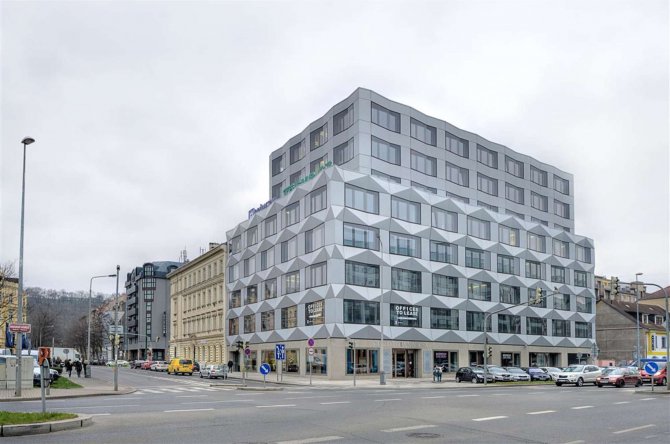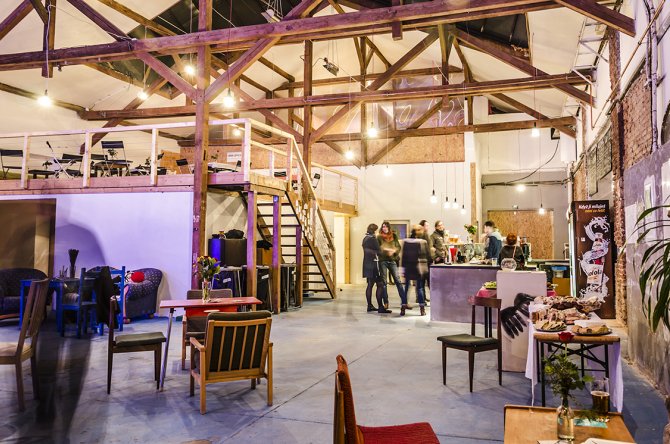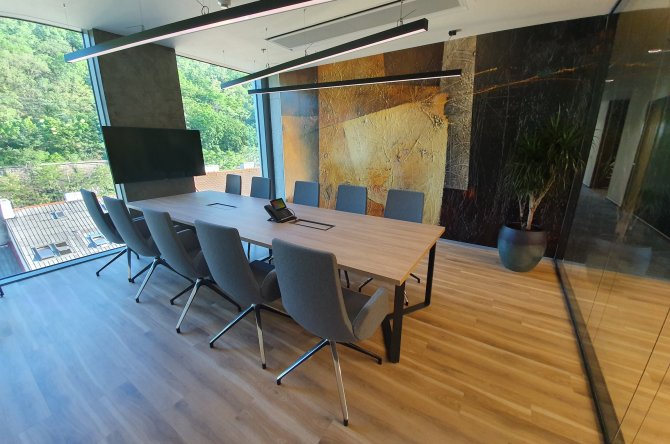Red Court
Švábky, Praha 8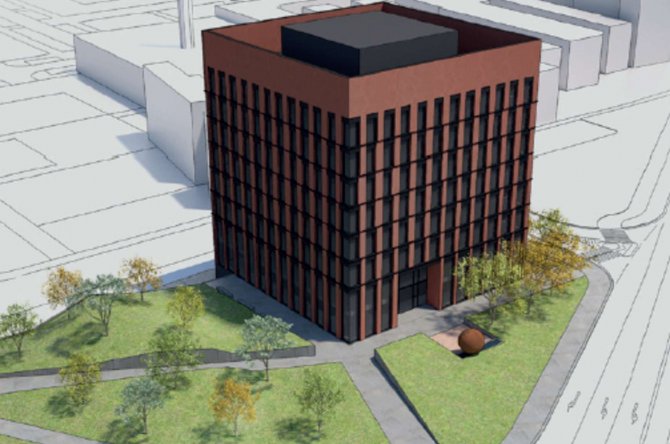
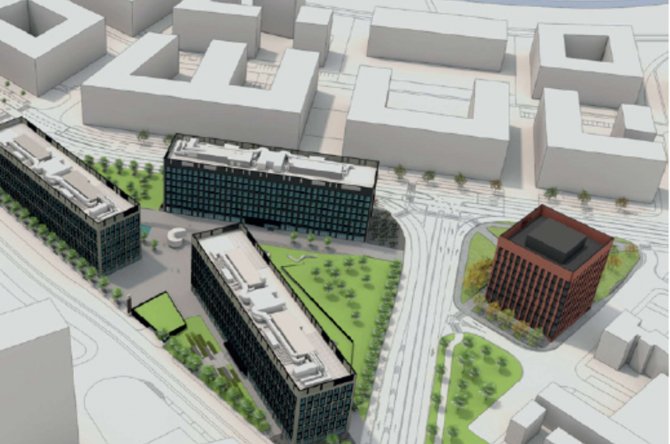
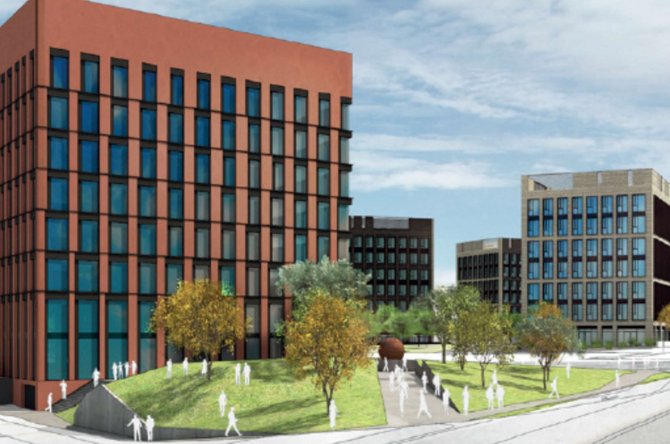
Price
from 15.75 Eur/m2
Offer type
lease
Unit area
760 - 6 780 m2
Total available area
7 540 m2
Description
This project is the planned third phase of Rustonka, which has a planned approval date in 2Q 2022. This office building is adjacent to the Rustonka office complex. The architectural concept is inspired by the industrial origin of the site. The building provides efficient office modules. All services are near the building (restaurants, cafés, supermarket, hotel, golf course, etc.). There is a cycle path around the building, and there is also a bicycle shed and a shower on each floor.
Parameters
Number of floors above ground
Total available area
7 540 m2
Parking place
Building approval
2022
Energy efficiency
G
Quality
A
Equipment and services
Air conditioning
Správa budovy v objektu
Carpets
Conference room
PC/data network
Double floor
Fire alarm
Internal blinds
Kitchen
Lift
Lowered ceiling
Magnetic card entry
Openable windows
Optical cable
Parking
Telephone network/lines
Recepce
Restaurant/canteen
Security
Smoke detector
Sprinklers
Terraces
Private toilet

