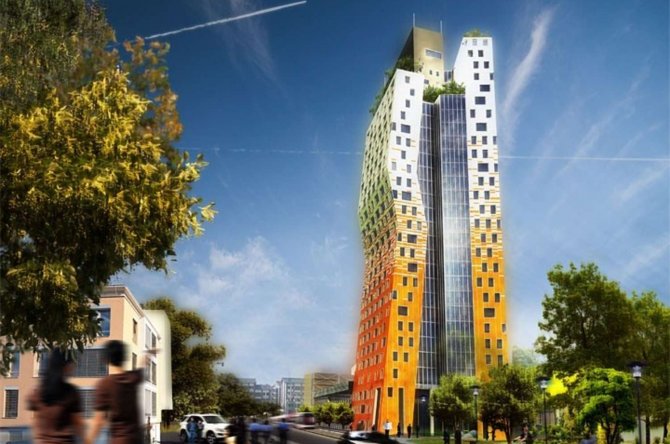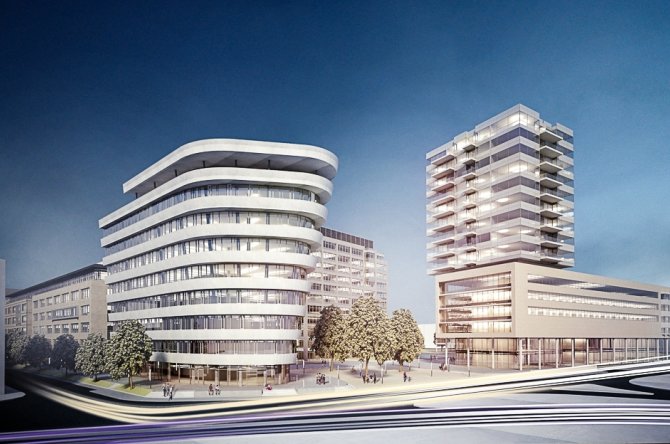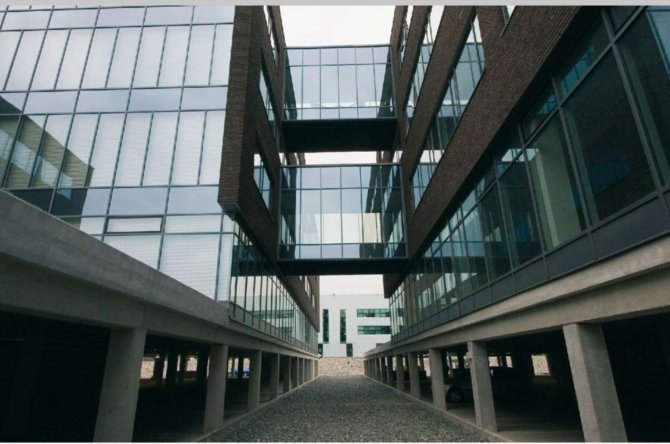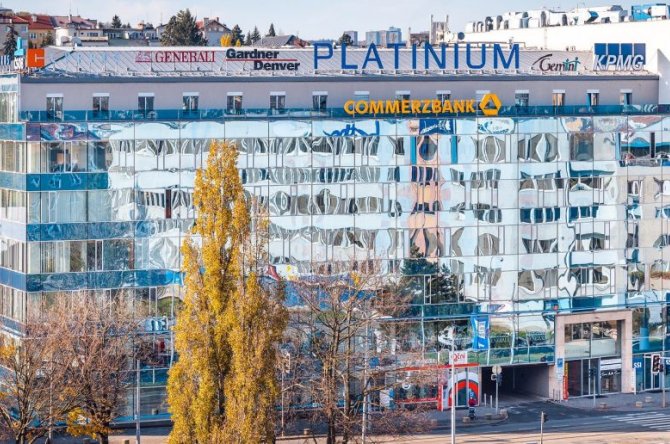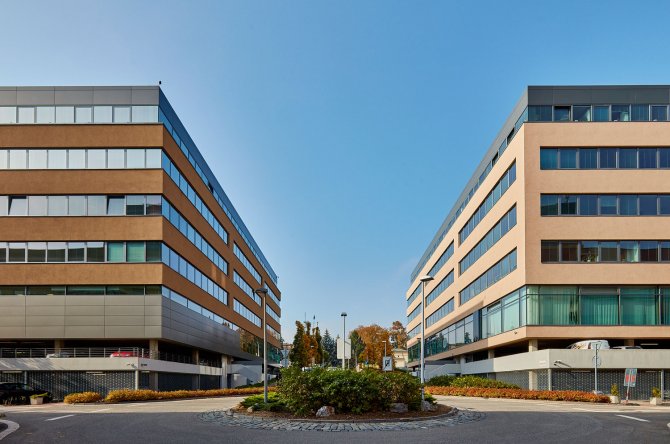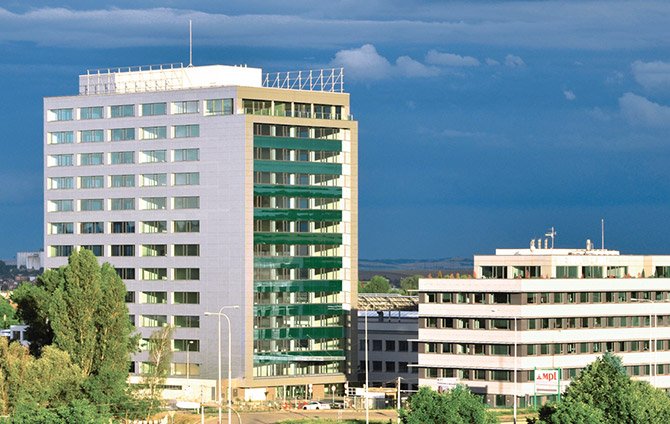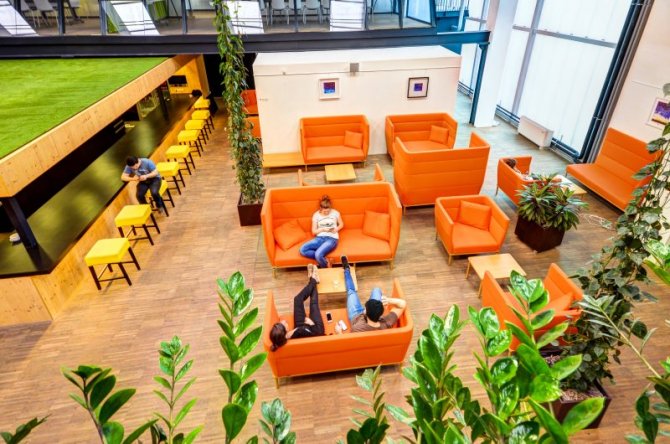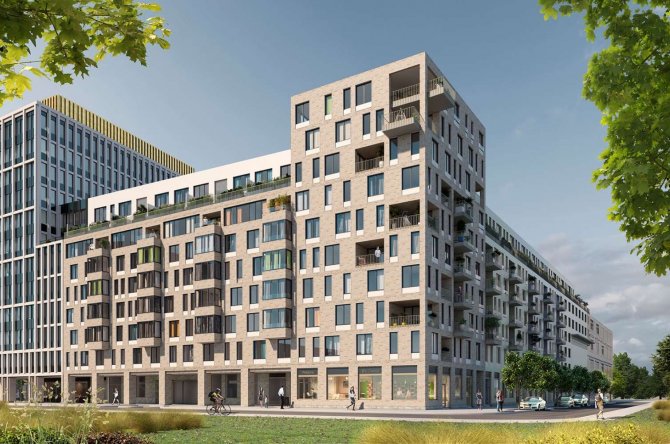Šumavská Tower
Šumavská 32, Brno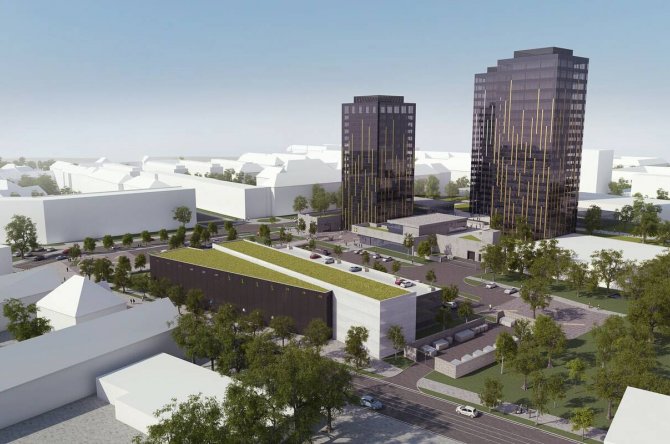
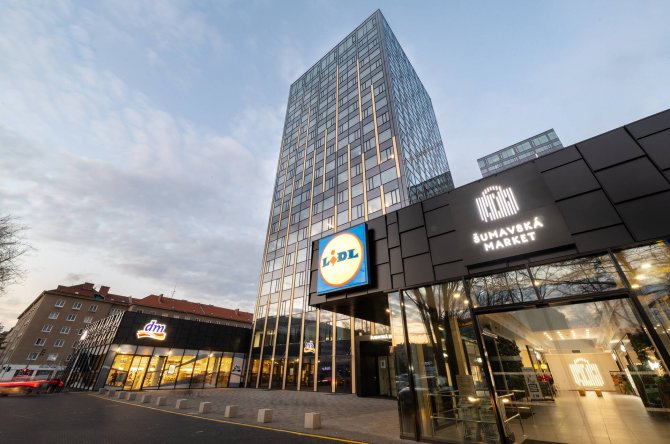
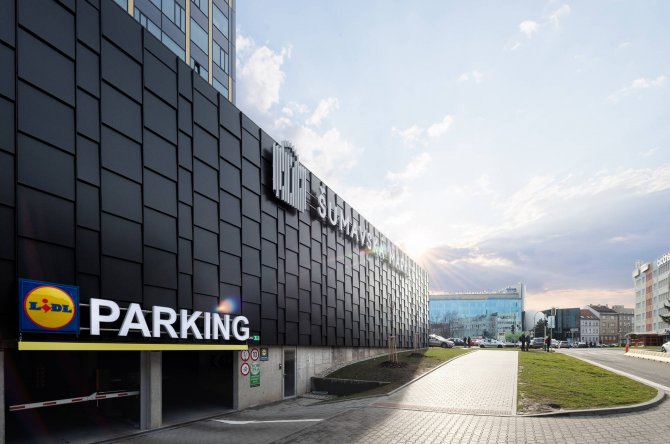
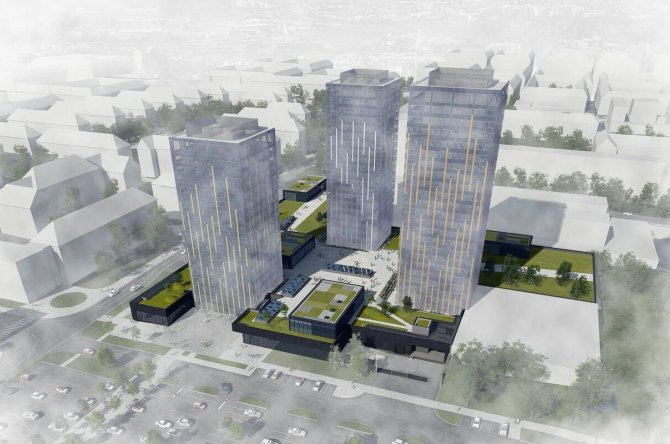
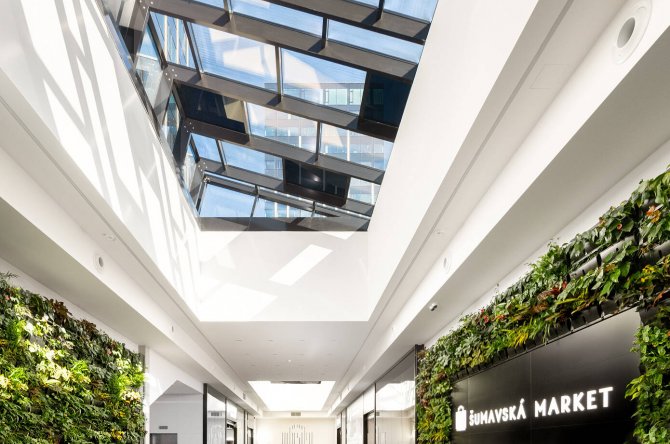
Price
from 10.50 Eur/m2
Offer type
lease
Unit area
240 - 6 720 m2
Total available area
10 834 m2
Description
The building has 22 floors above ground, 2 underground floors, 3 elevators, barrier-free access, and office space from the area of 200 m2. The area of the entire typical floor is 483 m2. It has a new all-glass facade with openable windows, energy-saving and ecological heating/cooling of the building, toilet and shower, kitchenette, reception services, building security 24/7, movement around the building with chip cards, parking in 2 underground floors with a capacity of up to 550 seats.
Parameters
Number of floors above ground
22
Total available area
10 834 m2
Parking place
Building approval
2020
Energy efficiency
B
Quality
A
Equipment and services
Air conditioning
Správa budovy v objektu
Carpets
Conference room
PC/data network
Double floor
Fire alarm
Internal blinds
Kitchen
Lift
Lowered ceiling
Magnetic card entry
Openable windows
Optical cable
Parking
Telephone network/lines
Recepce
Restaurant/canteen
Security
Smoke detector
Sprinklers
Terraces
Private toilet

