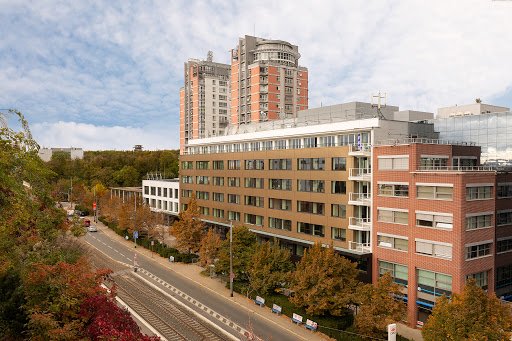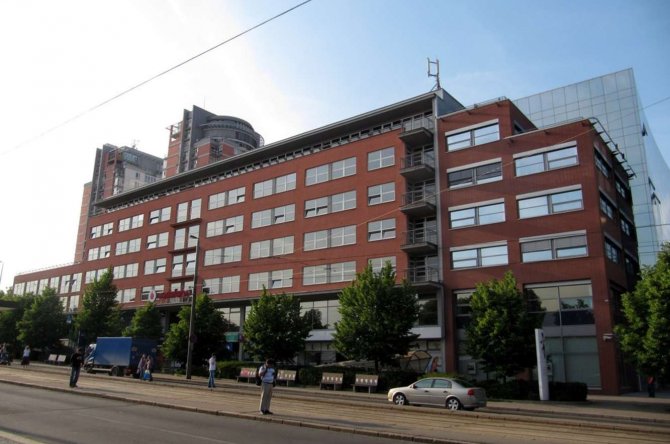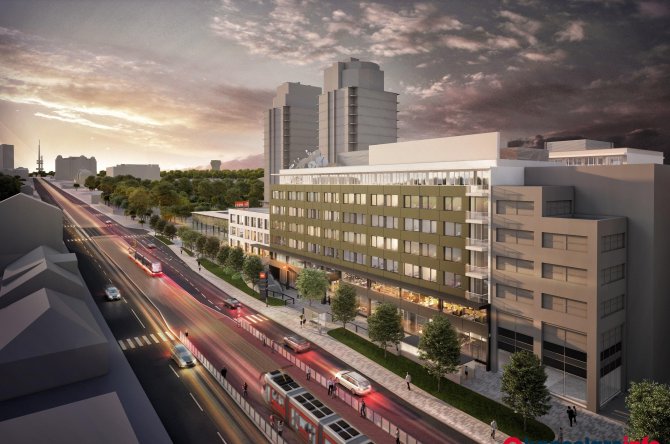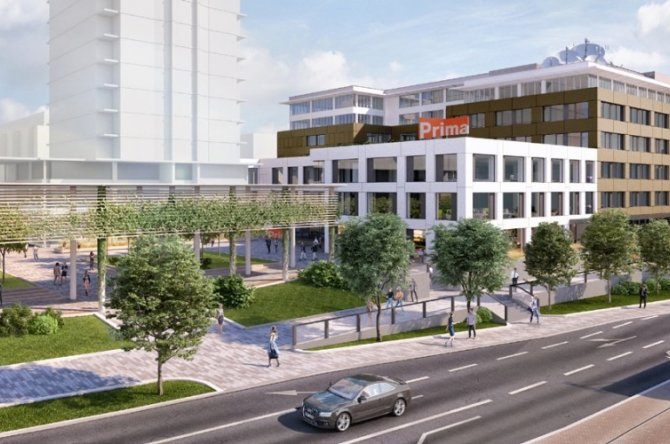Vinice
Vinohradská 167, Praha 10



Price
from 12.75 Eur/m2
Offer type
lease
Unit area
924 - 1 940 m2
Total available area
4 722 m2
Description
The building with a total of 25,000 m2 of high-quality office and retail space and plenty of parking spaces in the garage, which serves both tenants and visitors to the building. All spaces can be arranged according to the needs of tenants and maximally adapted to their corporate culture and work style. Plenty of above-standard parking spaces and facilities for cyclists are a matter of course, as well as archive and storage space. The functional use of the building is mostly administrative with additional services on the ground floor of the building - supermarket, pizzeria and café. The public space and ground floor in the immediate vicinity of the building, including greenery, are being revitalized. The new pleasant outdoor environment will be an added value for the people working in the building.
Parameters
Number of floors above ground
7
Total available area
4 722 m2
Parking place
70 EUR
Building approval
Energy efficiency
B
Quality
A
Equipment and services
Air conditioning
Správa budovy v objektu
Carpets
Conference room
PC/data network
Double floor
Fire alarm
Internal blinds
Kitchen
Lift
Lowered ceiling
Magnetic card entry
Openable windows
Optical cable
Parking
Telephone network/lines
Recepce
Restaurant/canteen
Security
Smoke detector
Sprinklers
Terraces
Private toilet

