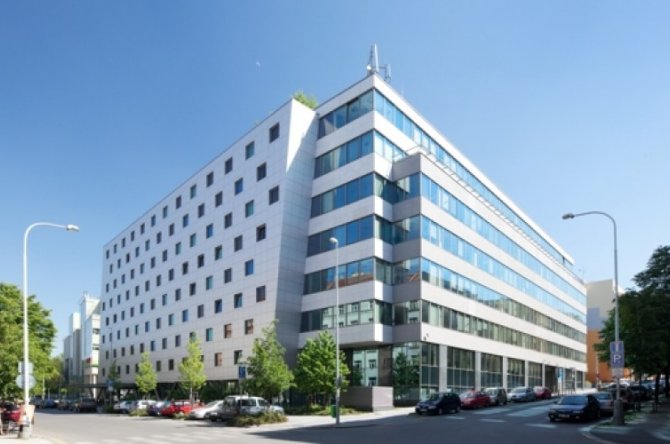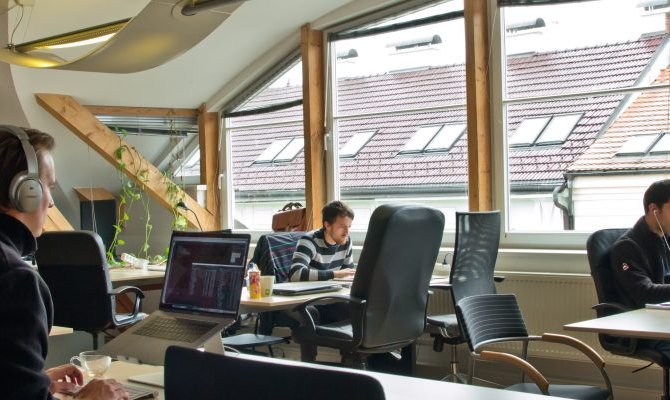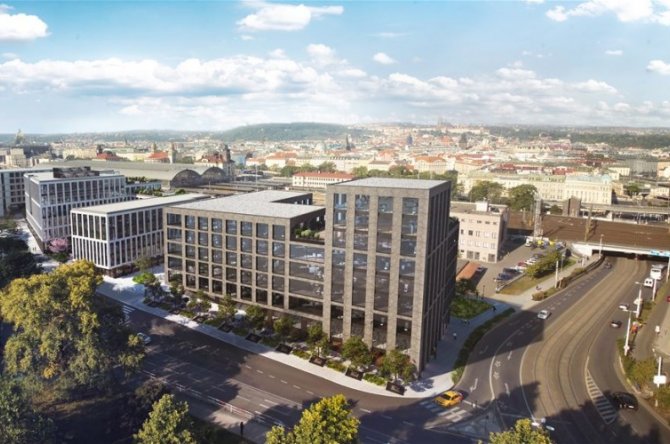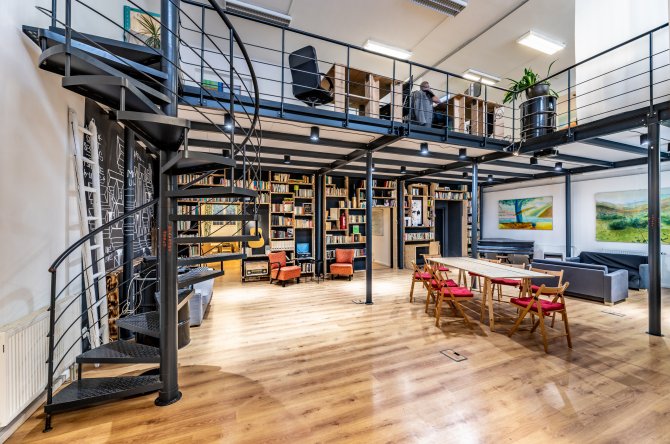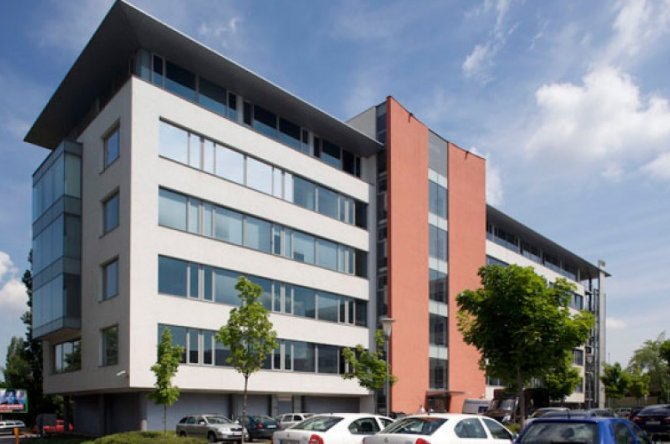Atrium Flora
Vinohradská 2828/ 151, Praha 3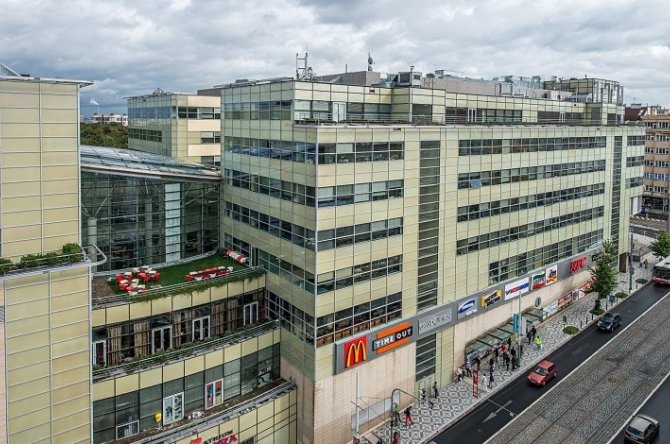
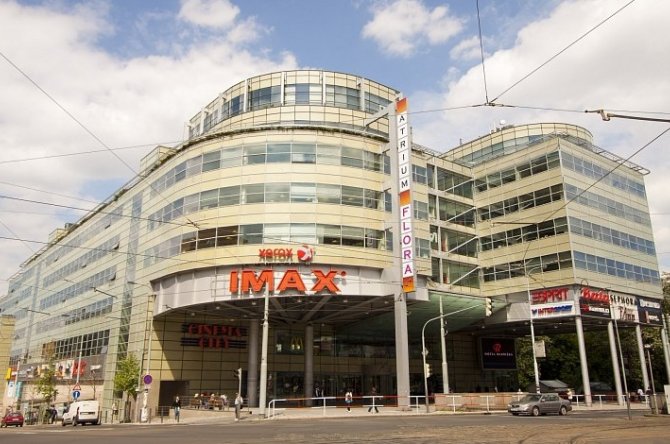
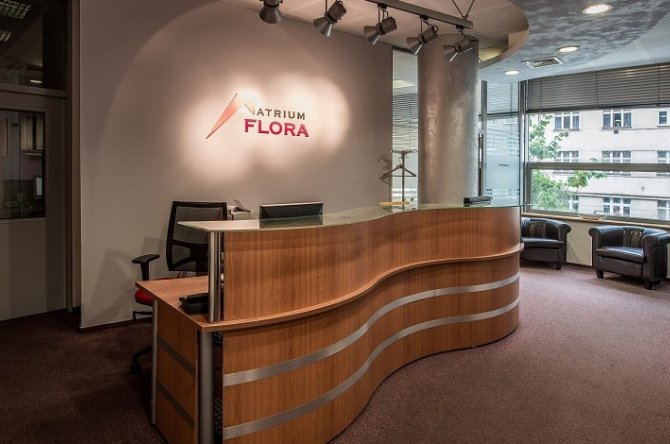
Price
from 14.50 Eur/m2
Offer type
lease
, coworking
Unit area
221 - 864 m2
Total available area
1 895 m2
Description
Atrium Flora is a unique multifunctional project connecting office space with shopping arcades. The office part of the Atrium Flora project consists of three interconnected buildings on a total area of 18,000 m2. This part of the project can be divided both vertically and into individual buildings, and horizontally, with maximum use of space on individual floors. Thanks to the modern spatial solution it is possible to use the premises as open-plan office units, as well as to divide these spaces into individual offices of smaller areas. Due to the fact that this is a separate project, which is not directly located in other buildings, office space will provide natural lighting.
Parameters
Number of floors above ground
8
Total available area
1 895 m2
Parking place
110 EUR
Building approval
2020
Energy efficiency
G
Quality
A
Equipment and services
Air conditioning
Správa budovy v objektu
Carpets
Conference room
PC/data network
Double floor
Fire alarm
Internal blinds
Kitchen
Lift
Lowered ceiling
Magnetic card entry
Openable windows
Optical cable
Parking
Telephone network/lines
Recepce
Restaurant/canteen
Security
Smoke detector
Sprinklers
Terraces
Private toilet

