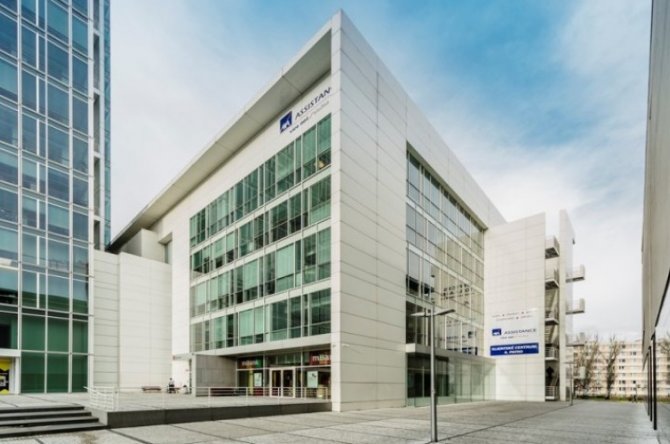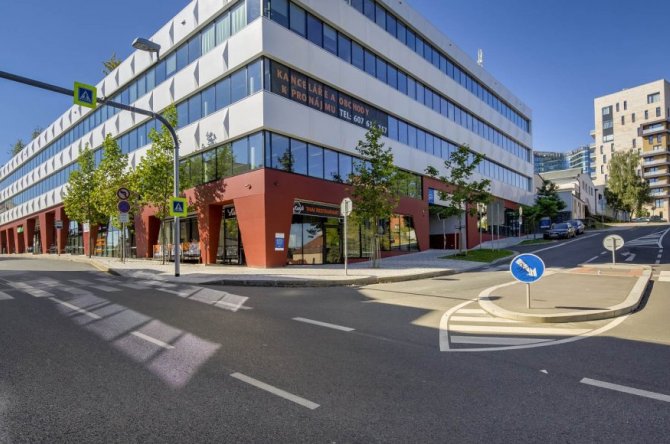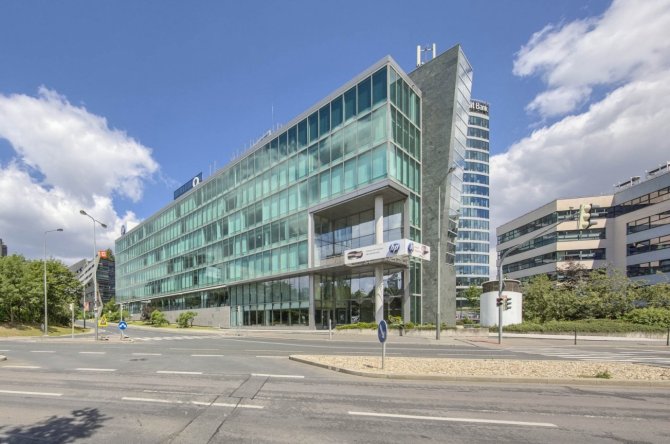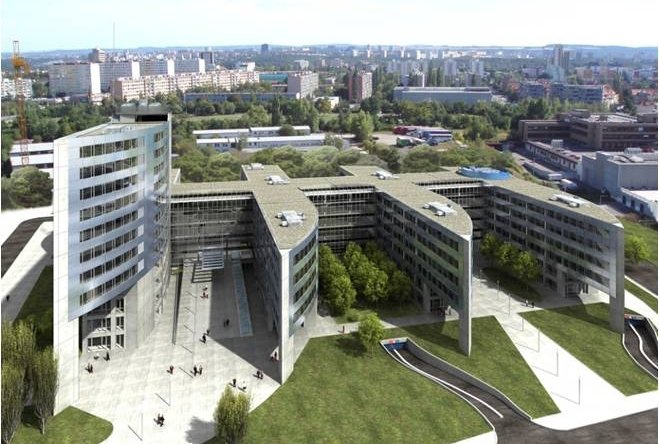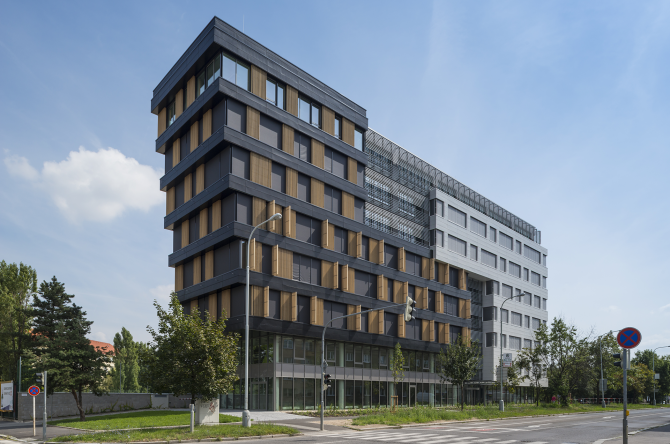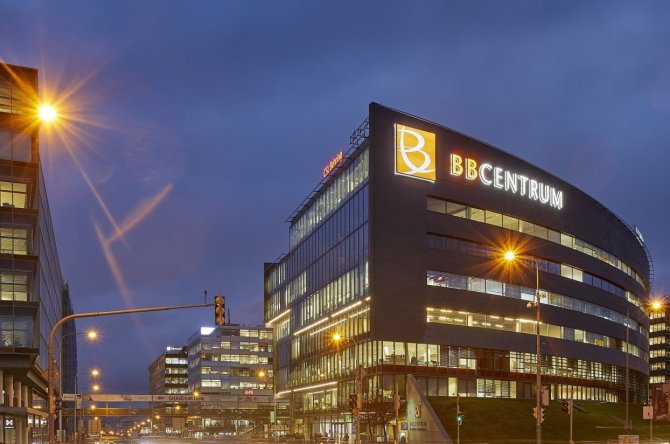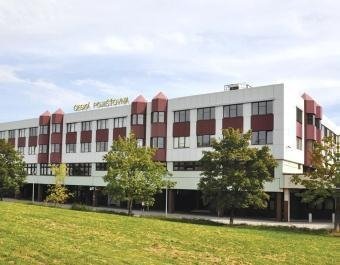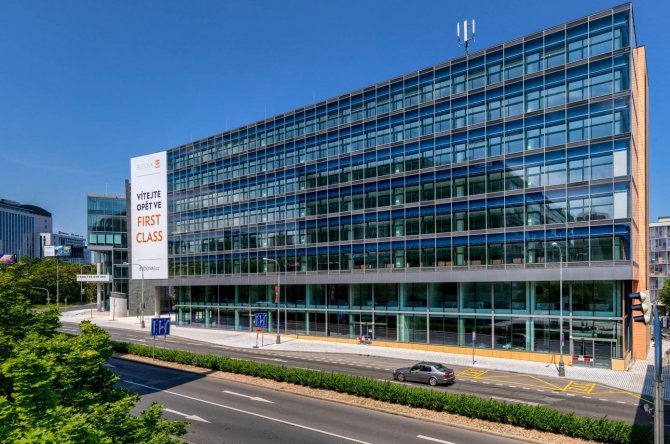BB Centre - VILLAS
Želetavská 7, Praha 4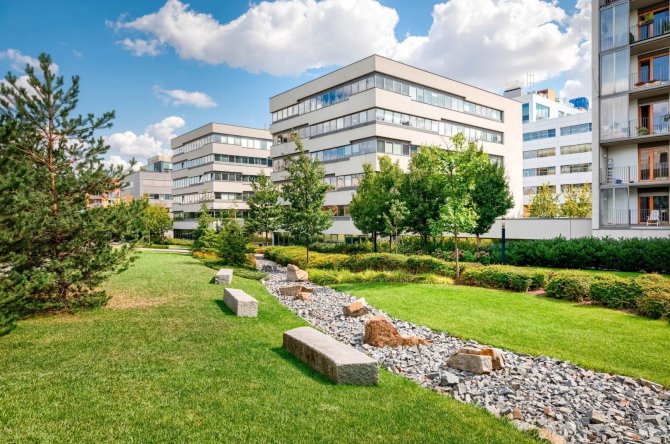
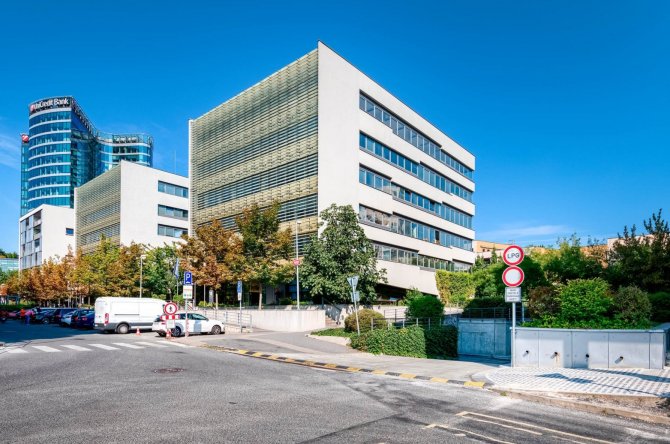
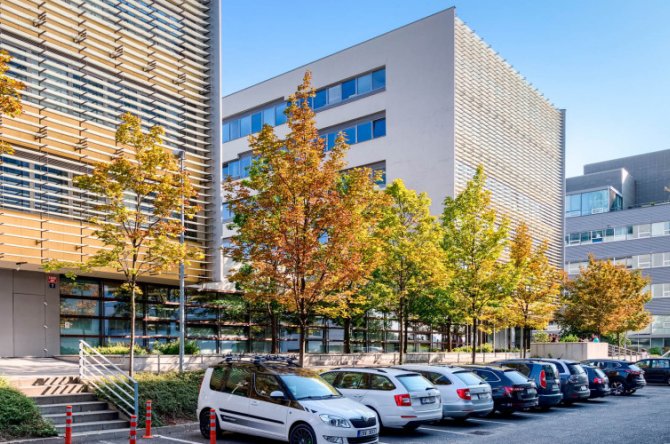
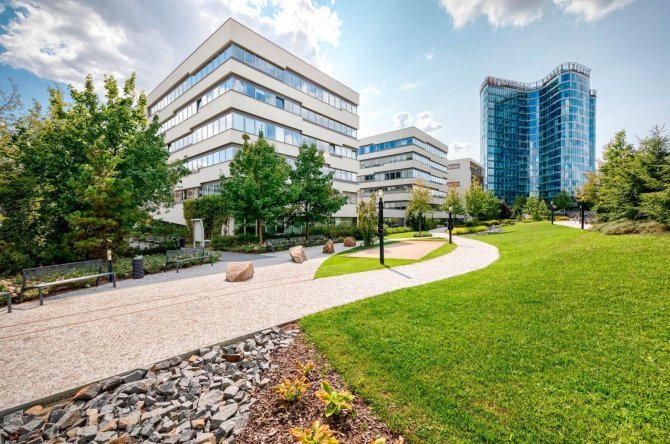
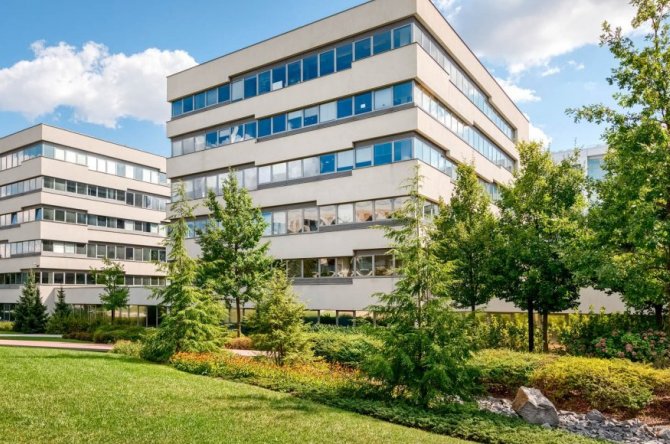
Price
from 14.00 Eur/m2
Offer type
lease
Unit area
434 - 434 m2
Total available area
434 m2
Description
The VILLAS administrative project comes from the workshop of the Aulík Fišer Architects architectural studio. It consists of a set of two houses (from 2002) interconnected by a common ground floor and the third building, the RESIDENCE BB CENTRE residential building. In two office buildings, a total of 8,000 m2 of rentable space is available on six floors above ground and 218 parking spaces on the underground floor. The architecturally very balanced construction of both buildings allows variable modifications of the space of the individual floors according to the requirements of the tenant.
Parameters
Number of floors above ground
6
Total available area
434 m2
Parking place
110 EUR
Building approval
2020
Energy efficiency
C
Quality
A
Equipment and services
Air conditioning
Správa budovy v objektu
Carpets
Conference room
PC/data network
Double floor
Fire alarm
Internal blinds
Kitchen
Lift
Lowered ceiling
Magnetic card entry
Openable windows
Optical cable
Parking
Telephone network/lines
Recepce
Restaurant/canteen
Security
Smoke detector
Sprinklers
Terraces
Private toilet

