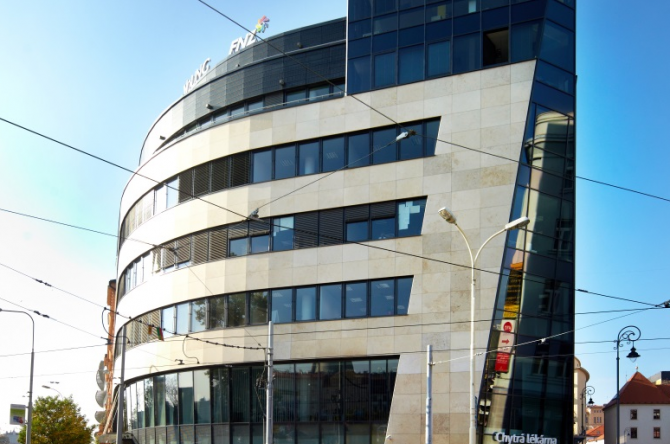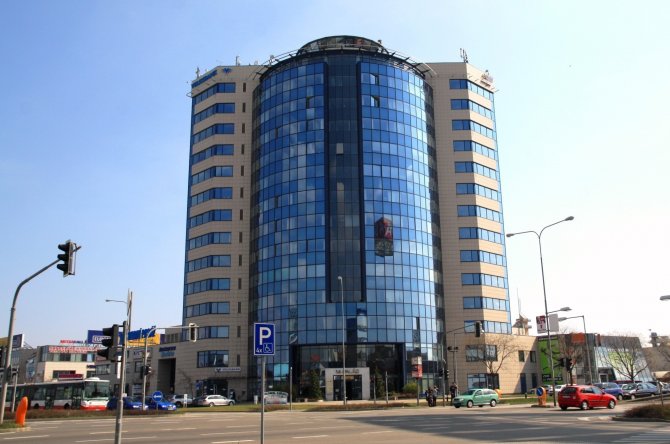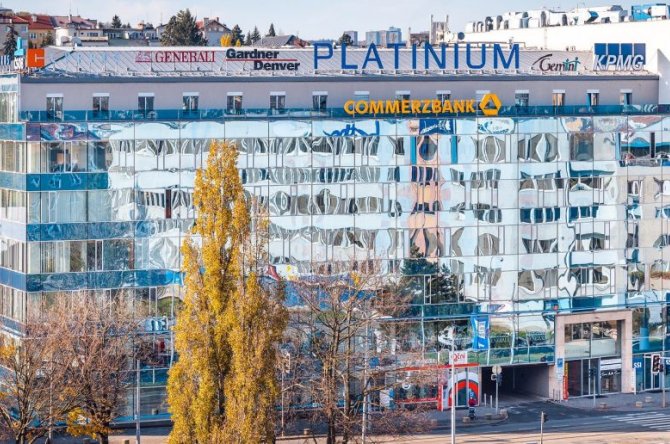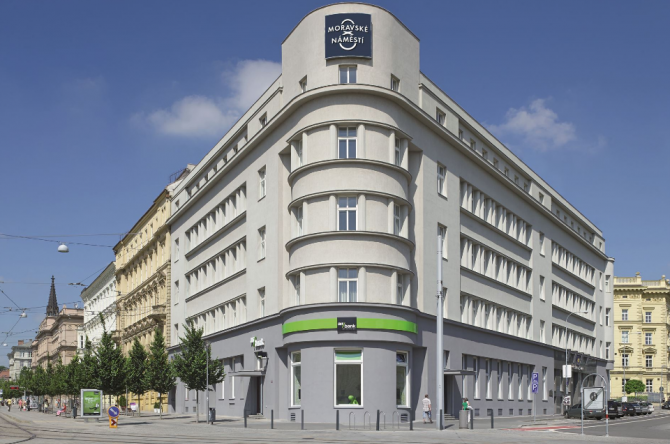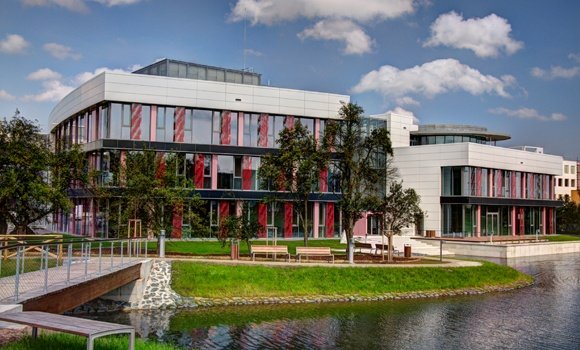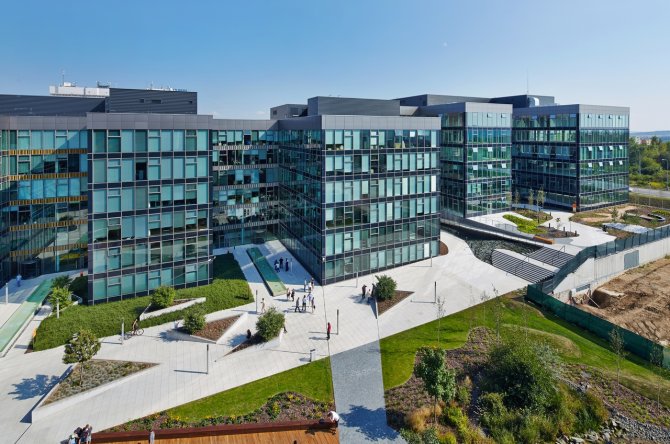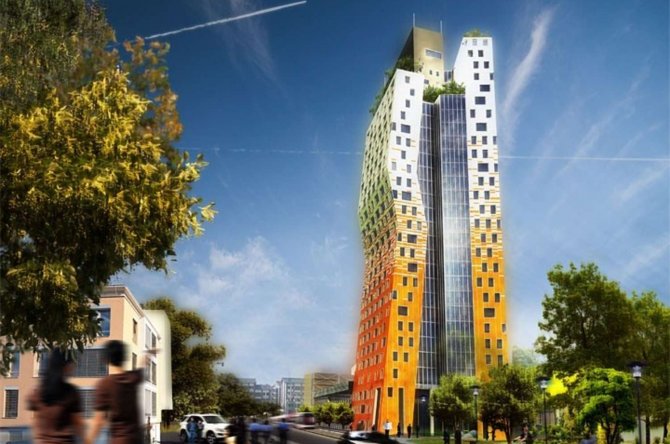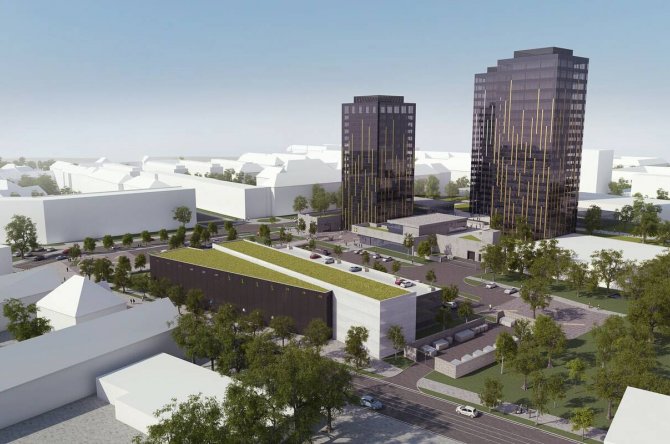Triniti Office Centre
Úzká 488/8, Brno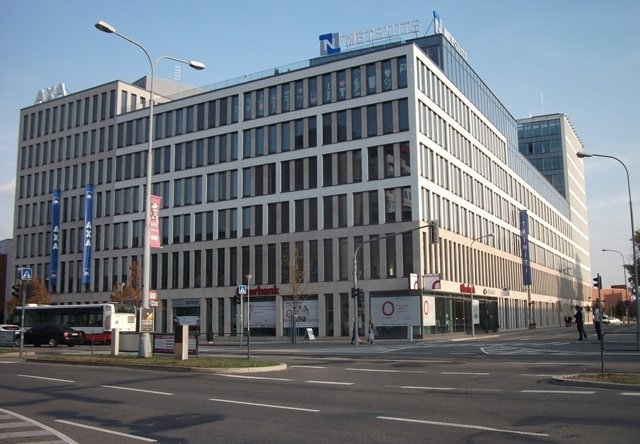
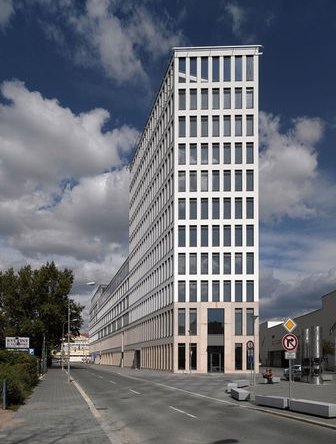
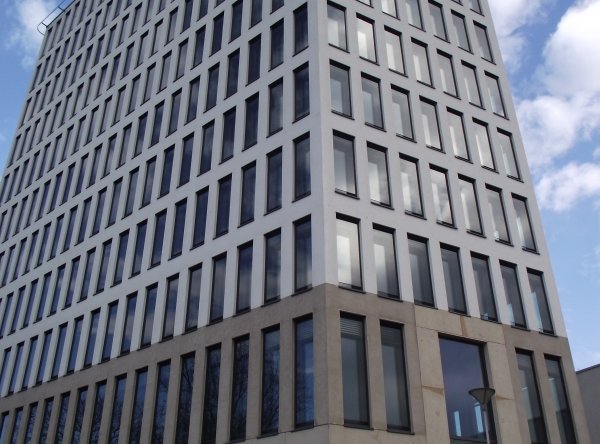
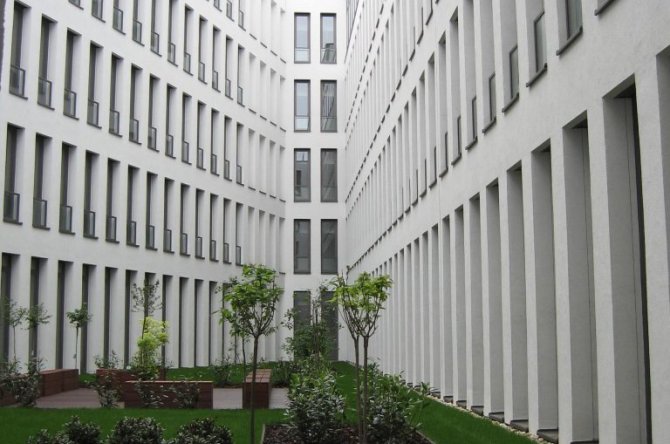
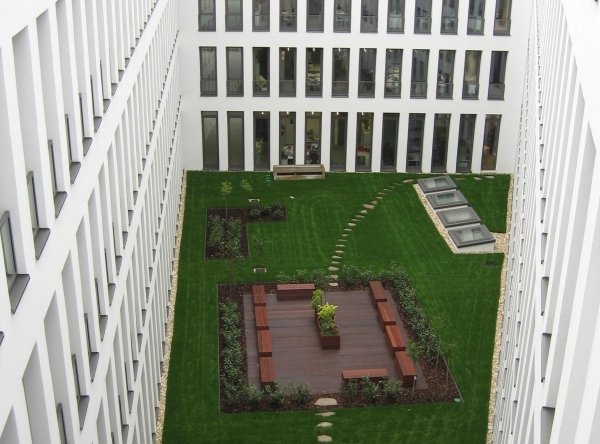
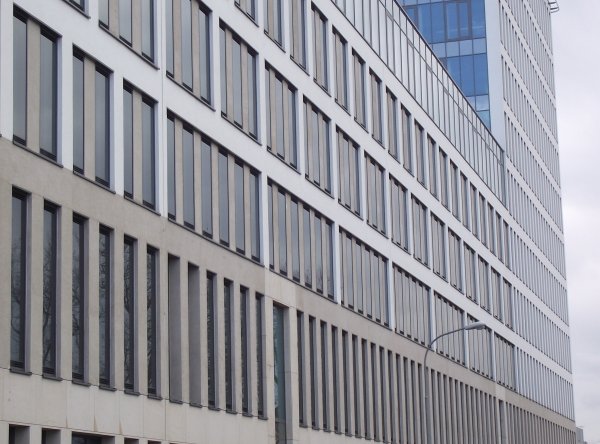
Price
from 12.95 Eur/m2
Offer type
lease
Unit area
221 - 374 m2
Total available area
961 m2
Description
Triniti office centre is a multifunctional complex consisting of three separate buildings. Individual buildings are based on their own communication core, with their own entrance and "address". However, they are functionally interconnected and, thanks to the related nature of the facades and the overall composition of the materials, are perceived as a city block. The building is designed in an area resembling a triangle, which is surrounded by the streets of Úzká and Trnitá and the pedestrian zone of the shopping centre of Galerie Vaňkovka. The place is accessible both by public transport and by car from the large city ring road and the D1 motorway. The central bus station and the main train station are within easy reach.
Parameters
Number of floors above ground
6
Total available area
961 m2
Parking place
135 EUR
Building approval
2020
Energy efficiency
B
Quality
A
Equipment and services
Air conditioning
Správa budovy v objektu
Carpets
Conference room
PC/data network
Double floor
Fire alarm
Internal blinds
Kitchen
Lift
Lowered ceiling
Magnetic card entry
Openable windows
Optical cable
Parking
Telephone network/lines
Recepce
Restaurant/canteen
Security
Smoke detector
Sprinklers
Terraces
Private toilet

