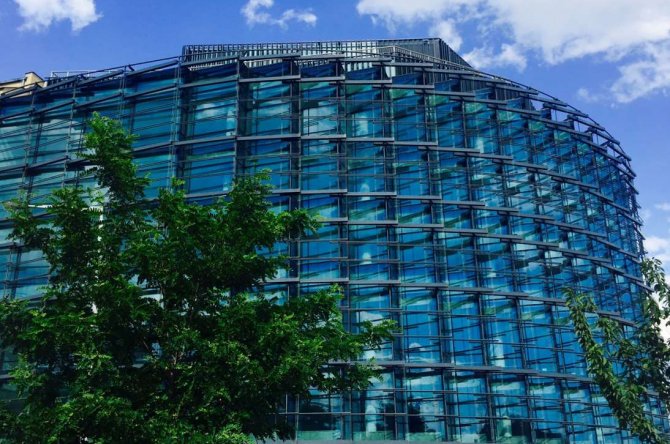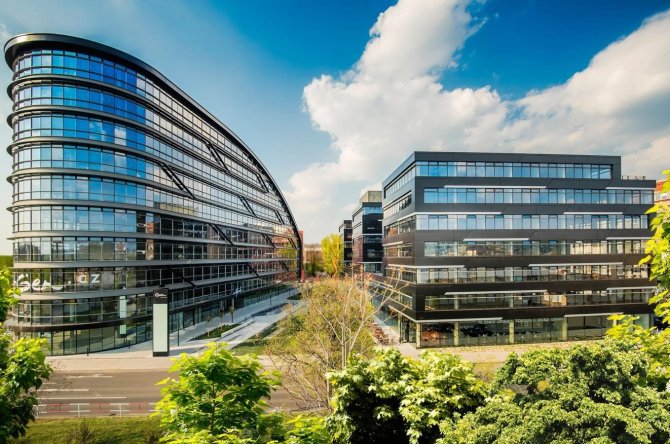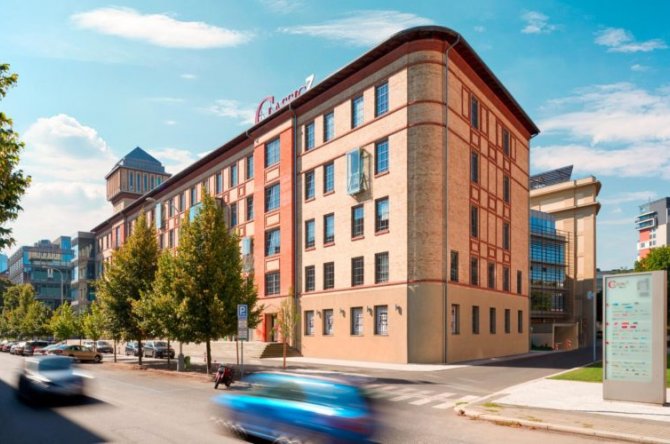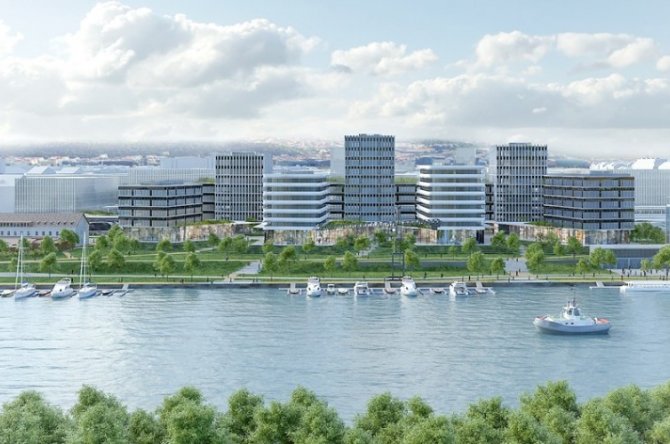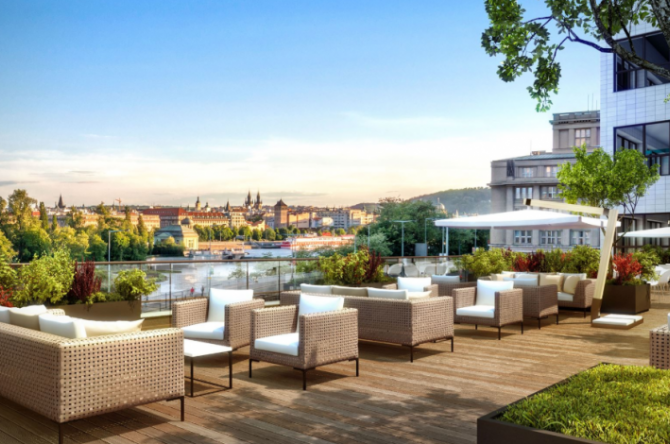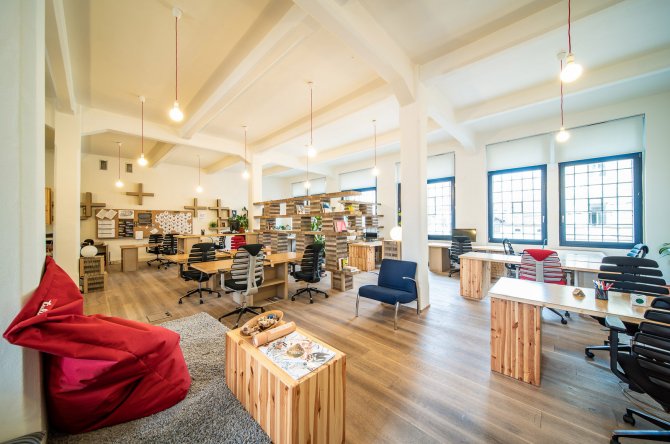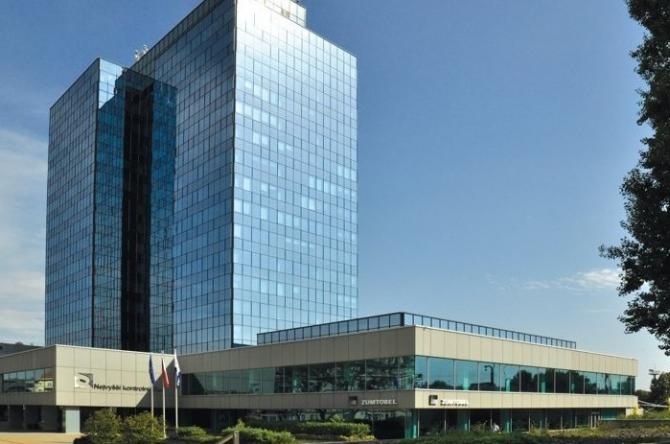Visionary
Plynární 10, Praha 7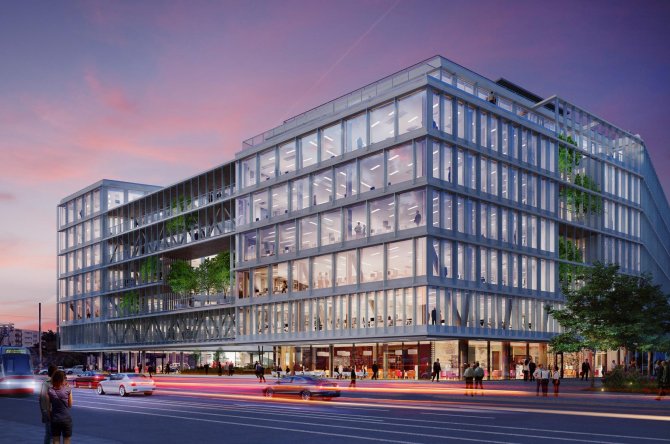
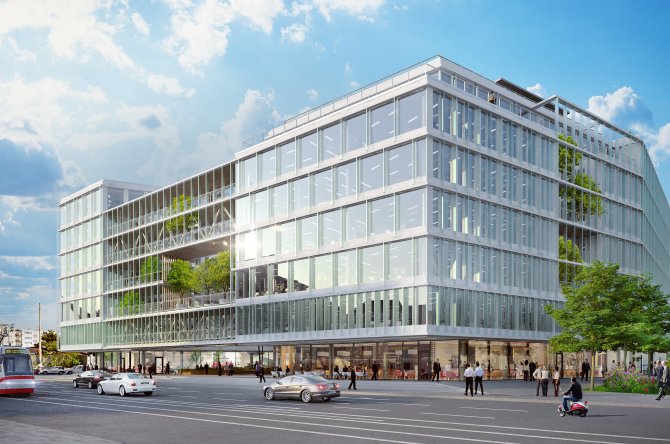
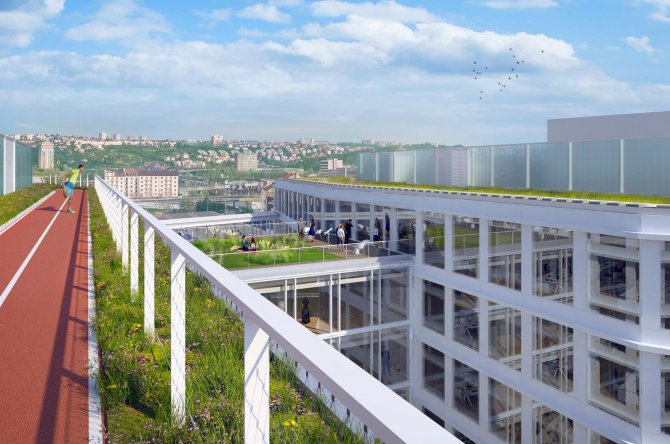
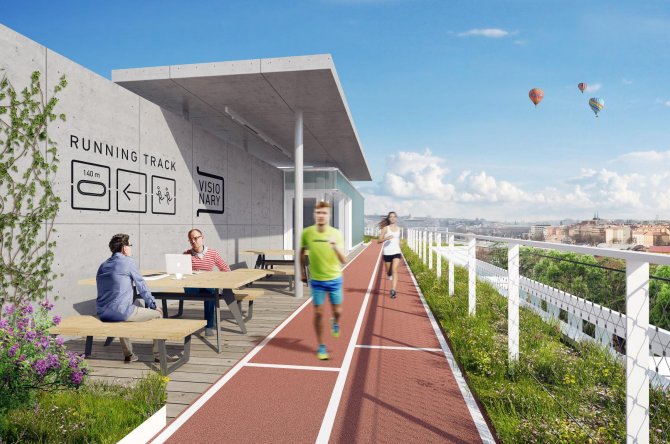
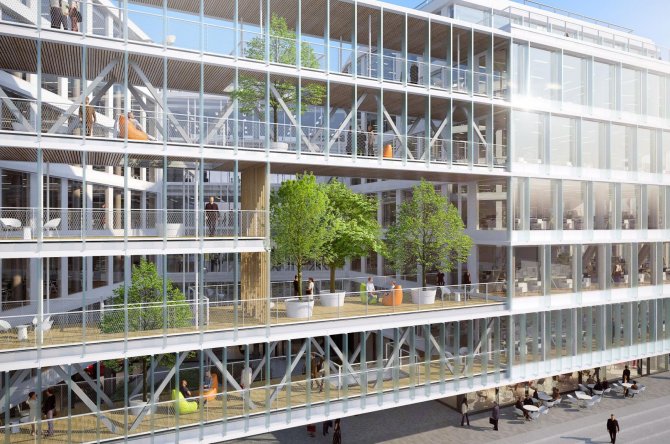
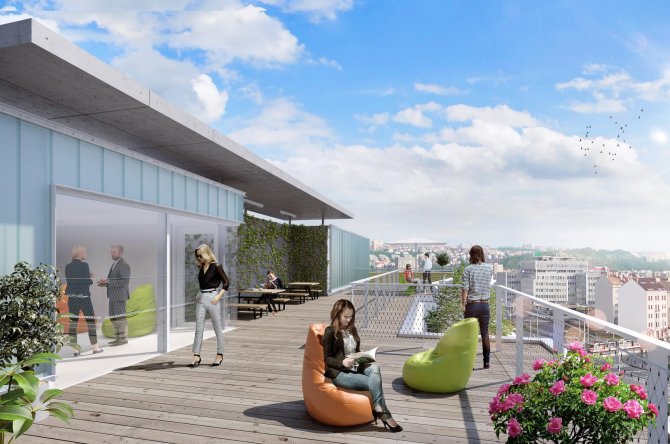
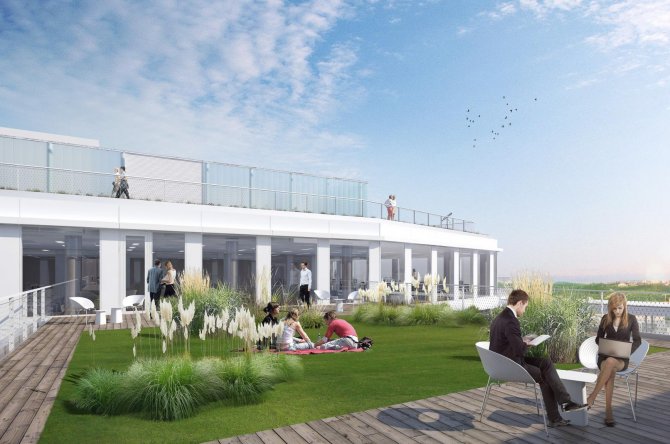
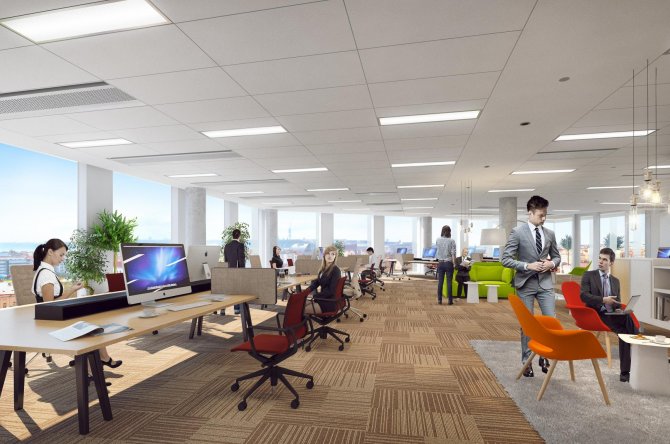
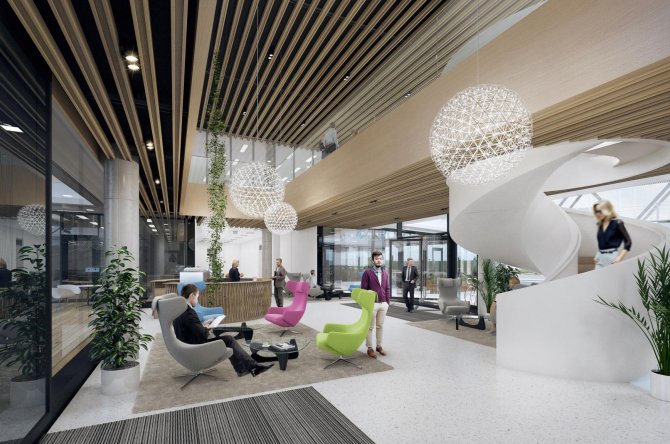
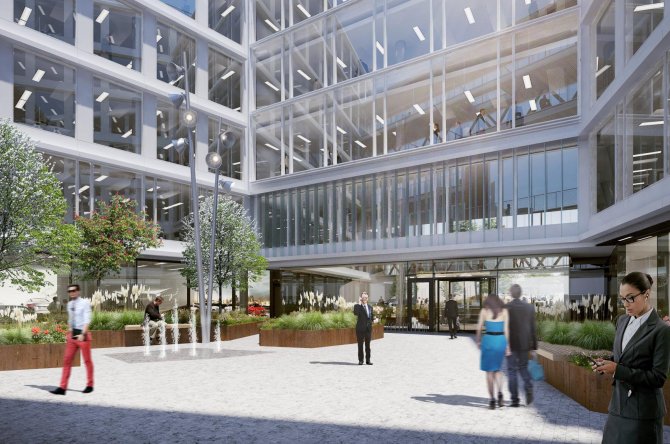
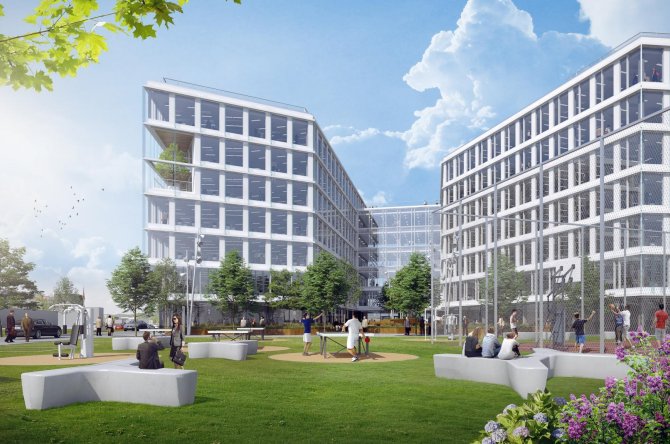
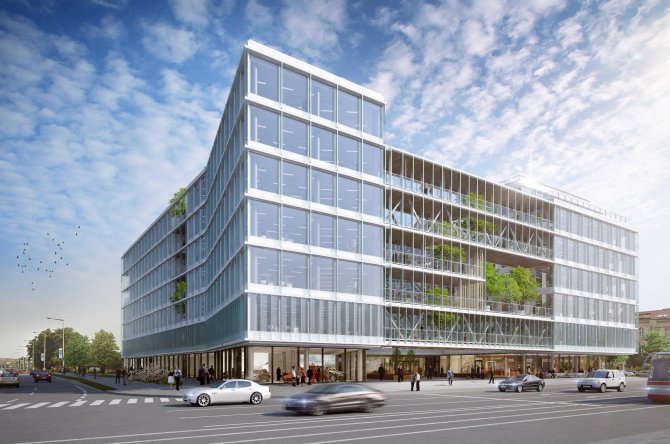
Price
from 13.50 Eur/m2
Offer type
lease
, sublease
, coworking
Unit area
299 - 1 133 m2
Total available area
3 502 m2
Description
Visionary represents the best of current trends in modern construction. Thanks to the glazed façade, it fully uses natural daylight. It makes a light and clean impression among the surrounding buildings, and at the same time it forms an unmissable dominant feature. Visionary will thus become the ideal representative seat of your company. The Visionary floor plan is reminiscent of the shape of the letter H. It offers an area of 22,400 m2 on seven floors. It also includes 214 parking spaces on 3 underground floors, including an intelligent parking system or six high-speed elevators. The Visionary building strives for LEED Platinum certification, which is the highest possible level in assessing the energy efficiency of buildings. Visionary will ensure that employees have ideal conditions for work, but also fun. It will become the first office building in the Czech Republic with a running track on the roof. People will also stir up their energy on the adjacent sports field. A restaurant with a café will provide facilities for joint lunches and business meetings with clients. Terraces with a view of the Botanical Garden, for example, will also make a great impression.
Parameters
Number of floors above ground
7
Total available area
3 502 m2
Parking place
120 EUR
Building approval
2020
Energy efficiency
C
Quality
A
Equipment and services
Air conditioning
Správa budovy v objektu
Carpets
Conference room
PC/data network
Double floor
Fire alarm
Internal blinds
Kitchen
Lift
Lowered ceiling
Magnetic card entry
Openable windows
Optical cable
Parking
Telephone network/lines
Recepce
Restaurant/canteen
Security
Smoke detector
Sprinklers
Terraces
Private toilet

