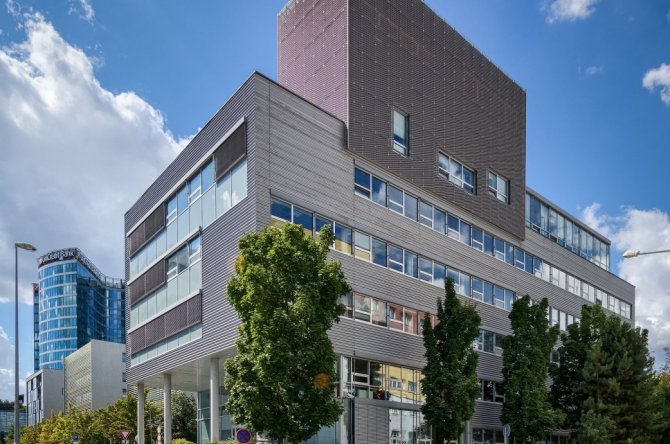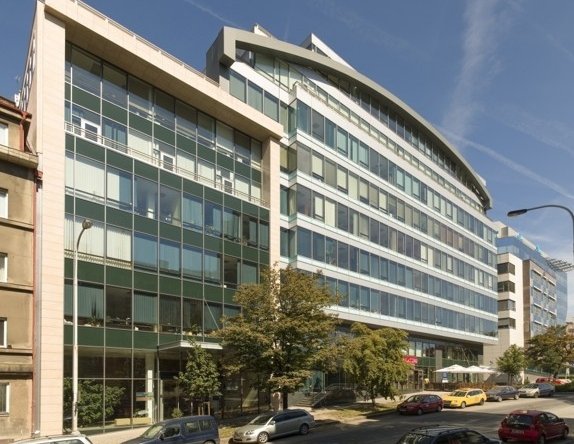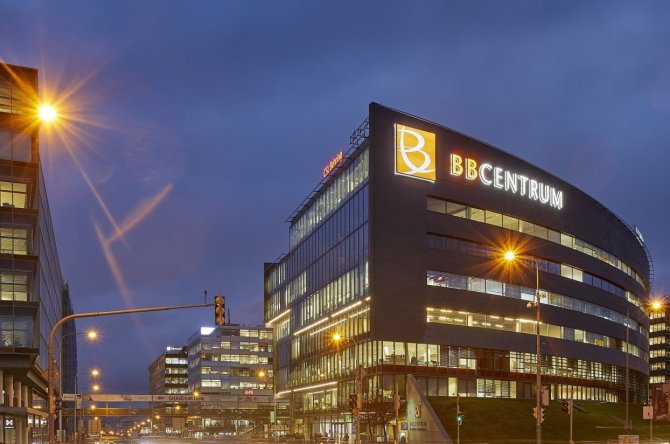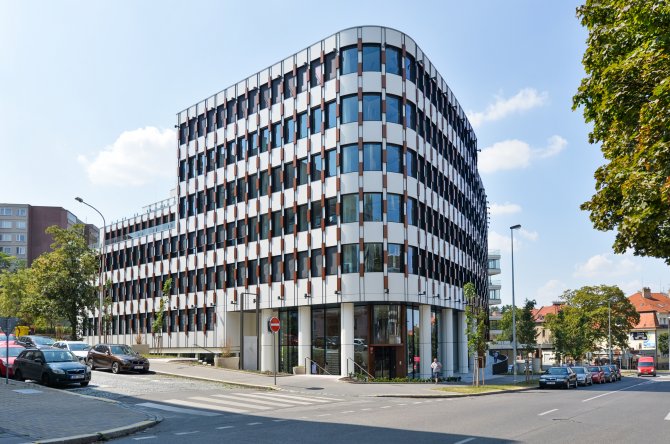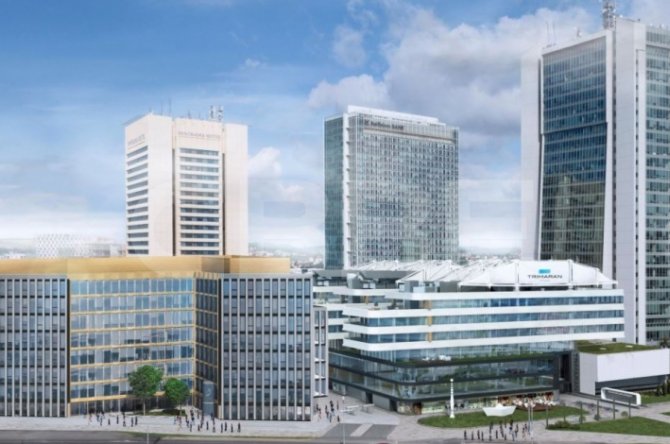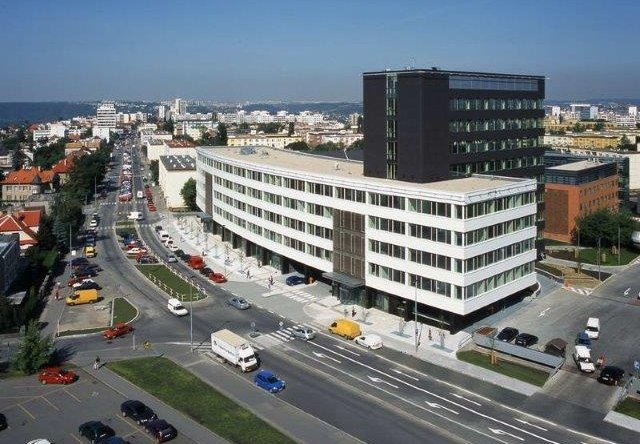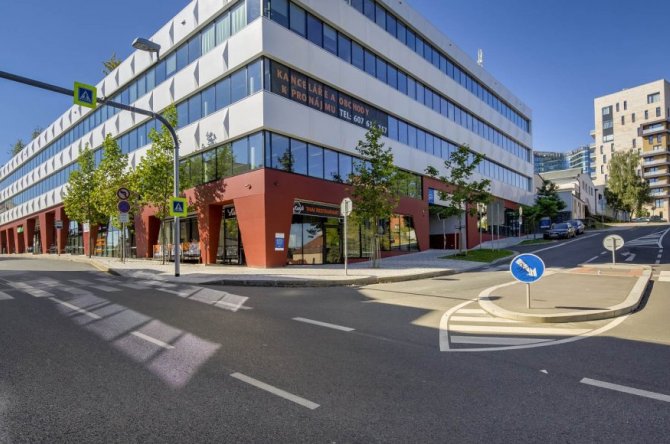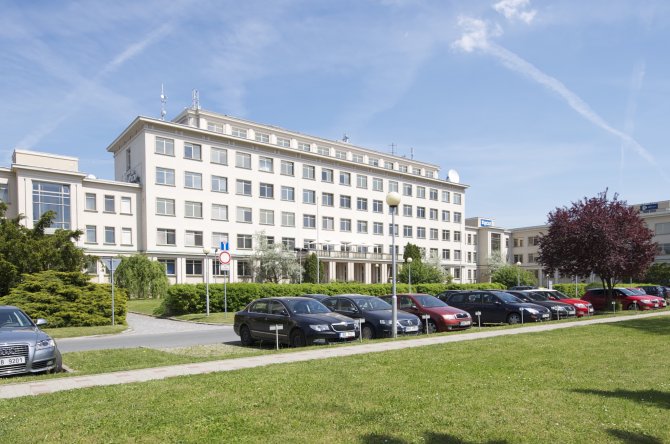Tetris
Budějovická 377, Praha 4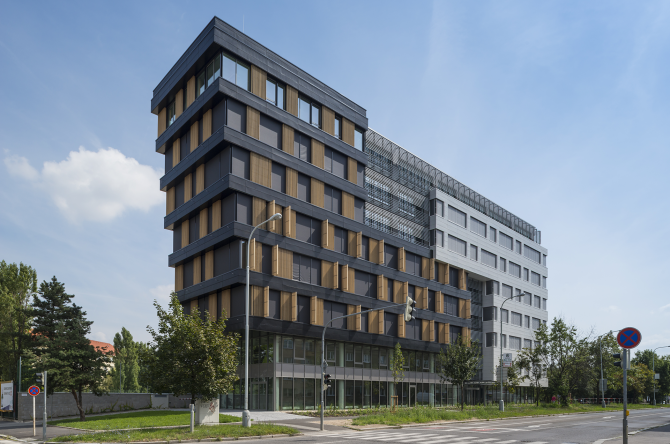
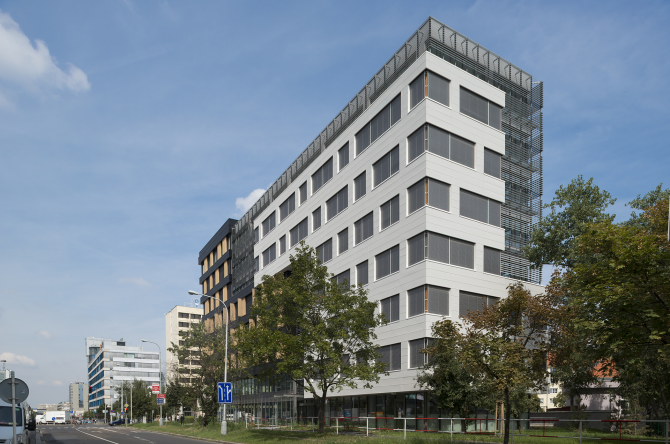
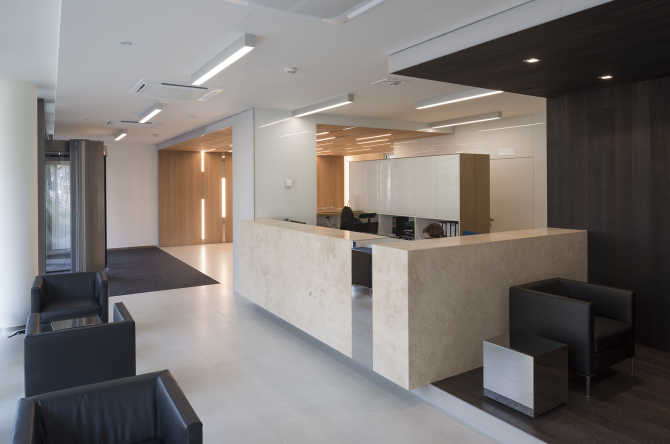
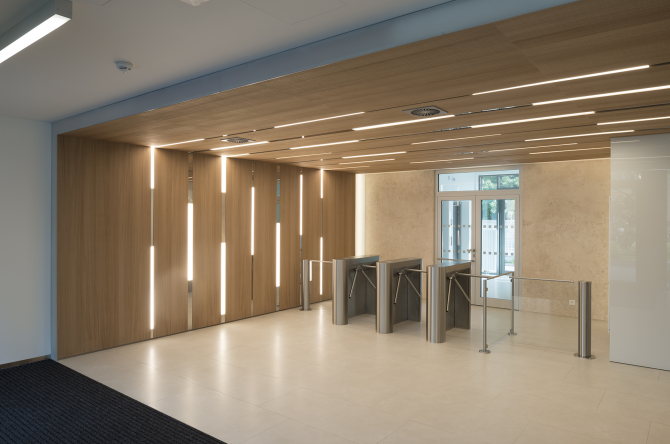
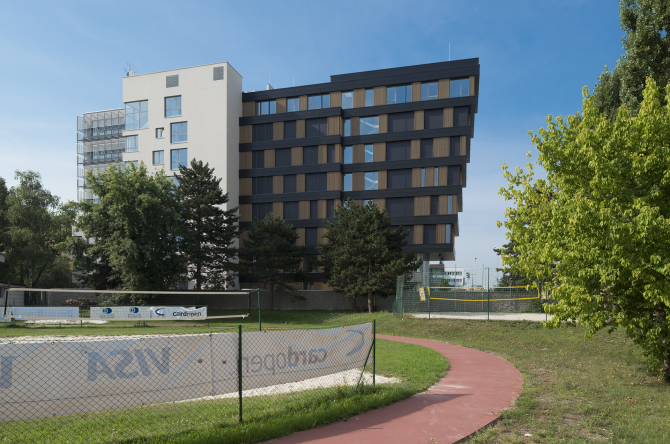
Price
from 15.50 Eur/m2
Offer type
lease
, sublease
Unit area
196 - 621 m2
Total available area
817 m2
Description
The Tetris Office Building was designed and built in the spirit of a smaller, highly comfortable office building. The building consists of 8 above-ground and 3 underground floors. The total area of the building offers about 4700 m2, of which about 4200 m2 is an office space. The interior has been designed to meet the highest standards with a minimum of common areas. The concept of the building was completely subordinated to future requirements for maximum variability of space, thanks to which it does not limit its tenant in choosing the internal layout of the offices. The typical floor of the Tetris building has the area of approximately 570 to 630 m2 and allows maximum comfort for tenants. The Tetris building is located at the intersection of Budějovická and Sedlčanská streets. Perfect accessibility is ensured by the D1 motorway, the North-South highway and the South link, i.e. the inner ring road. The exit from the Budějovická metro station is at a distance of about 50 meters from the entrance to the building. From the upper floors there is a wonderful view.
Parameters
Number of floors above ground
8
Total available area
817 m2
Parking place
110 EUR
Building approval
2020
Energy efficiency
G
Quality
A
Equipment and services
Air conditioning
Správa budovy v objektu
Carpets
Conference room
PC/data network
Double floor
Fire alarm
Internal blinds
Kitchen
Lift
Lowered ceiling
Magnetic card entry
Openable windows
Optical cable
Parking
Telephone network/lines
Recepce
Restaurant/canteen
Security
Smoke detector
Sprinklers
Terraces
Private toilet

